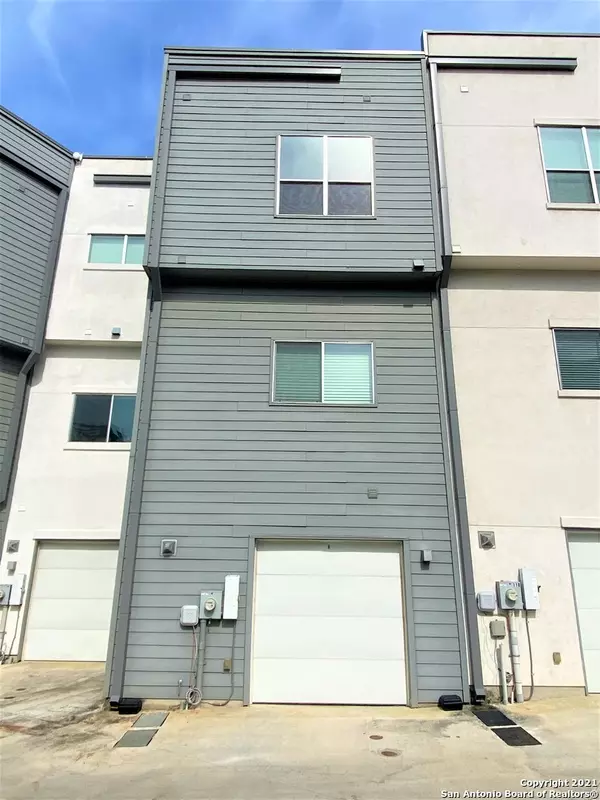
2 Beds
4 Baths
1,528 SqFt
2 Beds
4 Baths
1,528 SqFt
Key Details
Property Type Single Family Home, Other Rentals
Sub Type Residential Rental
Listing Status Active
Purchase Type For Rent
Square Footage 1,528 sqft
Subdivision Tobin Hill
MLS Listing ID 1828039
Style 3 or More
Bedrooms 2
Full Baths 3
Half Baths 1
Year Built 2014
Lot Size 871 Sqft
Property Description
Location
State TX
County Bexar
Area 0900
Rooms
Master Bathroom 3rd Level 8X7 Tub/Shower Combo, Single Vanity
Master Bedroom 3rd Level 13X12 Upstairs, Walk-In Closet, Ceiling Fan, Full Bath
Bedroom 2 3rd Level 11X11
Living Room 2nd Level 21X12
Kitchen 2nd Level 13X12
Study/Office Room Main Level 10X8
Interior
Heating Central
Cooling One Central
Flooring Ceramic Tile, Wood, Stained Concrete
Fireplaces Type Not Applicable
Inclusions Ceiling Fans, Washer Connection, Dryer Connection, Washer, Dryer, Stacked Wsh/Dry Connect, Microwave Oven, Stove/Range, Gas Cooking, Refrigerator, Disposal, Dishwasher, Ice Maker Connection, Smoke Alarm, Pre-Wired for Security, Gas Water Heater, Garage Door Opener, Plumb for Water Softener
Exterior
Exterior Feature Brick, Stucco, Cement Fiber
Parking Features One Car Garage, Attached
Fence Deck/Balcony, Water Front Improved
Pool None
Roof Type Other
Building
Foundation Slab
Sewer Sewer System
Water Water System
Schools
Elementary Schools Call District
Middle Schools Call District
High Schools Call District
School District San Antonio I.S.D.
Others
Pets Allowed Yes
Miscellaneous Broker-Manager
GET MORE INFORMATION







