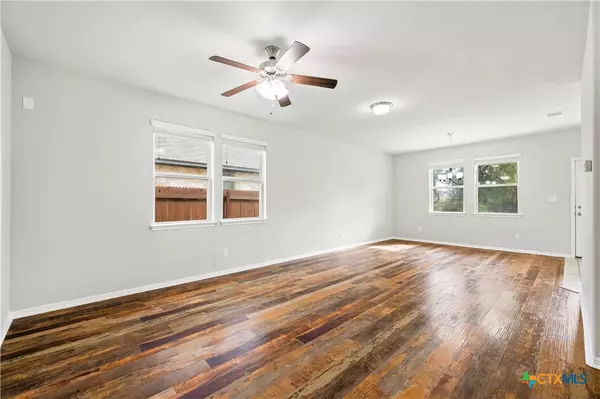
3 Beds
3 Baths
2,192 SqFt
3 Beds
3 Baths
2,192 SqFt
Key Details
Property Type Single Family Home
Sub Type Single Family Residence
Listing Status Active
Purchase Type For Rent
Square Footage 2,192 sqft
Subdivision Caughfield Ph 1
MLS Listing ID 564304
Style Traditional
Bedrooms 3
Full Baths 2
Half Baths 1
HOA Y/N Yes
Year Built 2017
Lot Size 6,237 Sqft
Acres 0.1432
Property Description
Location
State TX
County Williamson
Interior
Interior Features All Bedrooms Up, Ceiling Fan(s), Carbon Monoxide Detector, Double Vanity, Garden Tub/Roman Tub, High Ceilings, Kitchen/Dining Combo, Multiple Living Areas, Pull Down Attic Stairs, Recessed Lighting, Separate Shower, Upper Level Primary, Wired for Data, Walk-In Closet(s), Window Treatments, Breakfast Area, Granite Counters, Pantry, Walk-In Pantry
Heating Heat Pump
Cooling Central Air, 1 Unit, Attic Fan
Flooring Carpet, Laminate, Tile, Vinyl
Fireplaces Type None
Fireplace No
Appliance Down Draft, Dryer, Dishwasher, Gas Cooktop, Disposal, Oven, Refrigerator, Range Hood, Vented Exhaust Fan, Washer, Some Gas Appliances, Built-In Oven, Microwave, Water Softener Owned
Laundry Washer Hookup, Electric Dryer Hookup, Gas Dryer Hookup, Laundry in Utility Room, Lower Level, Laundry Room
Exterior
Exterior Feature Patio, Private Yard, Rain Gutters, Lighting
Garage Spaces 2.0
Garage Description 2.0
Fence Back Yard, Wrought Iron
Pool Community, In Ground, Pool/Spa Combo
Community Features Barbecue, Basketball Court, Clubhouse, Dog Park, Fitness Center, Kitchen Facilities, Playground, Trails/Paths, Community Pool
Utilities Available Electricity Available, Natural Gas Available, Phone Available, Underground Utilities, Water Available
View Y/N No
Water Access Desc Public
View None
Roof Type Composition,Shingle
Porch Patio
Building
Story 2
Entry Level Two
Foundation Slab
Sewer Public Sewer
Water Public
Architectural Style Traditional
Level or Stories Two
Schools
School District Leander Isd
Others
Tax ID R557312
Security Features Prewired,Smoke Detector(s)
Pets Allowed Cats OK, Dogs OK, Number Limit, Yes

GET MORE INFORMATION







