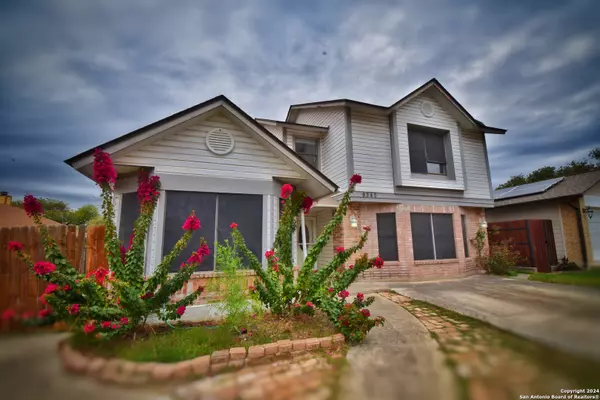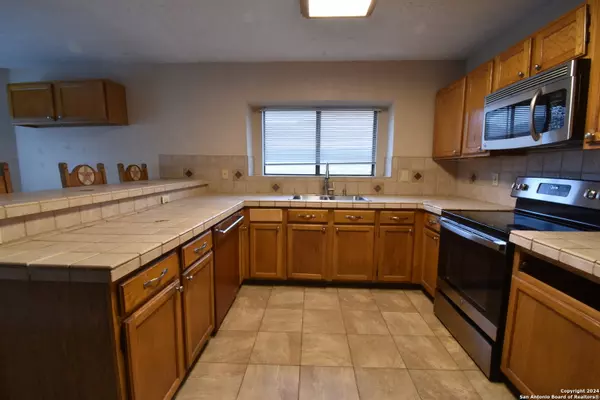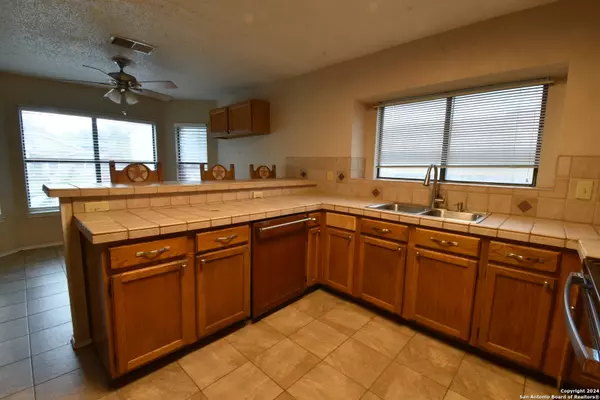
3 Beds
3 Baths
2,212 SqFt
3 Beds
3 Baths
2,212 SqFt
Key Details
Property Type Single Family Home, Other Rentals
Sub Type Residential Rental
Listing Status Active
Purchase Type For Rent
Square Footage 2,212 sqft
Subdivision Oak Grove
MLS Listing ID 1828135
Style Two Story
Bedrooms 3
Full Baths 2
Half Baths 1
Year Built 1986
Lot Size 7,187 Sqft
Property Description
Location
State TX
County Bexar
Area 0300
Rooms
Master Bathroom Main Level 11X10 Tub/Shower Separate, Single Vanity, Garden Tub
Master Bedroom Main Level 15X13 DownStairs, Outside Access, Walk-In Closet, Multiple Closets, Ceiling Fan, Full Bath
Bedroom 2 2nd Level 14X10
Bedroom 3 2nd Level 13X11
Living Room Main Level 18X16
Dining Room Main Level 16X10
Kitchen Main Level 12X10
Family Room Main Level 18X10
Interior
Heating Central
Cooling One Central
Flooring Ceramic Tile, Wood, Laminate
Fireplaces Type One, Living Room, Wood Burning
Inclusions Ceiling Fans, Washer Connection, Dryer Connection, Washer, Dryer, Self-Cleaning Oven, Microwave Oven, Stove/Range, Refrigerator, Dishwasher, Ice Maker Connection, Electric Water Heater, Satellite Dish (owned), City Garbage service
Exterior
Exterior Feature Brick, Wood, Siding
Parking Features None/Not Applicable
Fence Covered Patio, Privacy Fence, Storage Building/Shed, Mature Trees
Pool None
Roof Type Composition
Building
Foundation Slab
Sewer City
Water City
Schools
Elementary Schools Nichols
Middle Schools Stevenson
High Schools O'Connor
School District Northside
Others
Pets Allowed Only Assistance Animals
Miscellaneous Owner-Manager
GET MORE INFORMATION







