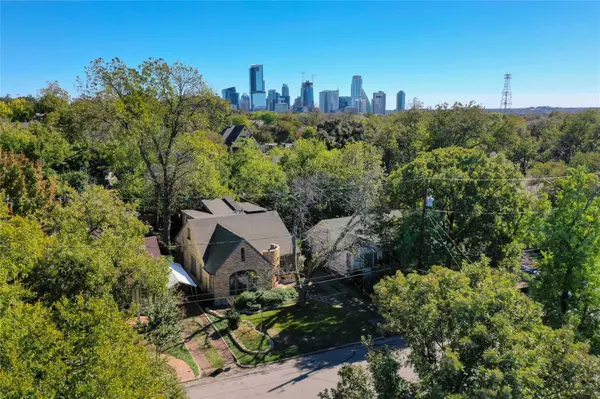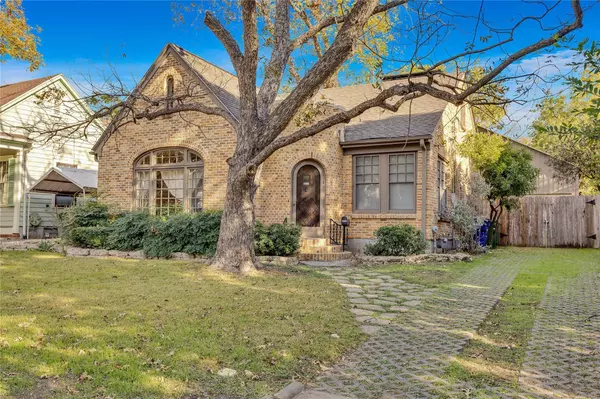
3 Beds
3 Baths
1,528 SqFt
3 Beds
3 Baths
1,528 SqFt
OPEN HOUSE
Sun Dec 22, 1:00pm - 3:00pm
Key Details
Property Type Single Family Home
Sub Type Single Family Residence
Listing Status Active
Purchase Type For Sale
Square Footage 1,528 sqft
Price per Sqft $1,330
Subdivision Enfield F
MLS Listing ID 3392431
Bedrooms 3
Full Baths 2
Half Baths 1
HOA Y/N No
Originating Board actris
Year Built 1933
Annual Tax Amount $14,320
Tax Year 2024
Lot Size 6,067 Sqft
Acres 0.1393
Property Description
A complete restoration in 1994 brought the house to like-new condition, including a complete rebrick of the exterior. The house was improved with insulation, completely replumbed, electric completely updated, HVAC installed, and the foundation was engineered and replaced with concrete piers to accommodate the weight of a new second floor. The garage, its location grandfathered-in on the back property lines, was also restored and improved: resurfacing and reenforcing the concrete floor and updating the plumbing and electric. A 2011-2012 build added square footage by building up while maintaining the original footprint of the house and garage. Solar panels and a battery backup system were added in 2012, which has provided electricity during power outages, including the February 2021 freeze. Outdoor woodwork maintenance/restoration was done by excellent craftsmen in 1994, 2008, and 2019. A few steps from the Enfield and MOPAC corridor, the Johnson Creek Greenbelt entry, and Westenfield Park, this well-built house is a rare opportunity for a central Austin buyer.
Location
State TX
County Travis
Rooms
Main Level Bedrooms 2
Interior
Interior Features Ceiling Fan(s), Vaulted Ceiling(s), Laminate Counters, Entrance Foyer, French Doors, Interior Steps, Kitchen Island, Primary Bedroom on Main, Storage
Heating Central
Cooling Central Air
Flooring Tile, Wood
Fireplace No
Appliance Dishwasher, Microwave, Free-Standing Gas Oven, Free-Standing Refrigerator
Exterior
Exterior Feature Private Yard
Garage Spaces 2.0
Fence Back Yard, Fenced, Stone, Wood
Pool None
Community Features None
Utilities Available Electricity Connected, Natural Gas Connected, Phone Connected, Sewer Connected, Water Connected
Waterfront Description None
View Neighborhood
Roof Type Shingle,Wood
Porch Rear Porch
Total Parking Spaces 4
Private Pool No
Building
Lot Description Back Yard, Front Yard, Near Public Transit, Trees-Large (Over 40 Ft), Trees-Medium (20 Ft - 40 Ft)
Faces Northwest
Foundation Pillar/Post/Pier, Slab
Sewer Public Sewer
Water Public
Level or Stories Two
Structure Type Brick
New Construction No
Schools
Elementary Schools Casis
Middle Schools O Henry
High Schools Austin
School District Austin Isd
Others
Special Listing Condition Standard
GET MORE INFORMATION







