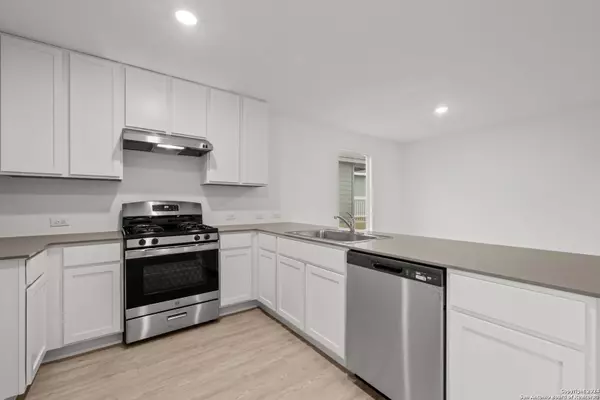
4 Beds
3 Baths
1,952 SqFt
4 Beds
3 Baths
1,952 SqFt
Key Details
Property Type Single Family Home, Other Rentals
Sub Type Residential Rental
Listing Status Active
Purchase Type For Rent
Square Footage 1,952 sqft
Subdivision Crescent Hills
MLS Listing ID 1828269
Style Two Story
Bedrooms 4
Full Baths 2
Half Baths 1
Year Built 2024
Property Description
Location
State TX
County Bexar
Area 2304
Rooms
Master Bathroom 2nd Level 10X5 Shower Only, Single Vanity
Master Bedroom 2nd Level 17X13 Upstairs, Walk-In Closet, Full Bath
Bedroom 2 2nd Level 13X10
Bedroom 3 2nd Level 12X12
Bedroom 4 Main Level 13X12
Dining Room Main Level 10X11
Kitchen Main Level 7X6
Family Room Main Level 18X20
Interior
Heating Central, 1 Unit
Cooling One Central
Flooring Carpeting, Vinyl
Fireplaces Type Not Applicable
Inclusions Washer Connection, Dryer Connection, Washer, Dryer, Cook Top, Stove/Range, Gas Cooking, Refrigerator, Disposal, Dishwasher, Ice Maker Connection, Vent Fan, Smoke Alarm, Gas Water Heater, Garage Door Opener, Carbon Monoxide Detector, City Garbage service
Exterior
Parking Features Two Car Garage, Attached
Pool None
Building
Sewer Sewer System, City
Water Water System, City
Schools
Elementary Schools Medio Creek
Middle Schools Resnik
High Schools Southwest
School District Southwest I.S.D.
Others
Pets Allowed Yes
Miscellaneous Broker-Manager,Cluster Mail Box
GET MORE INFORMATION







