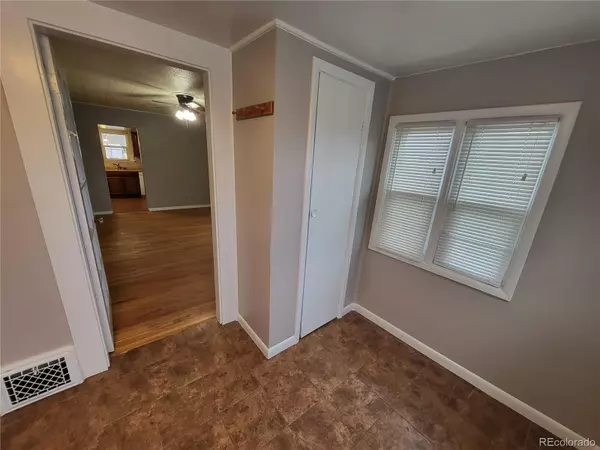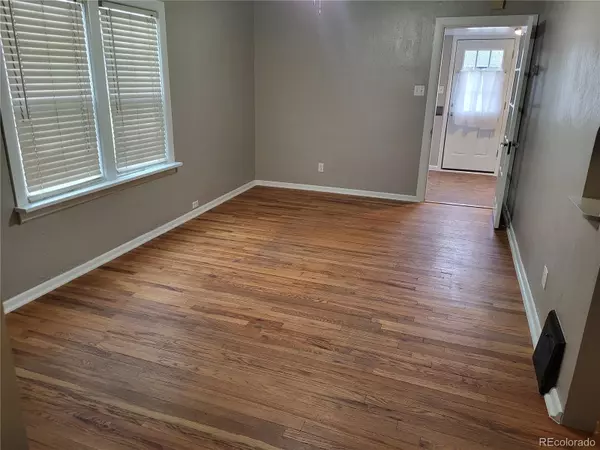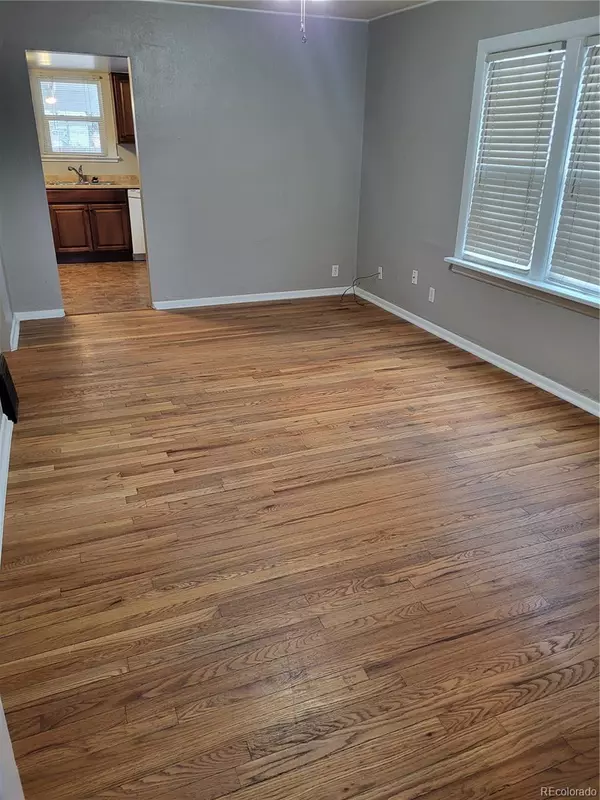
2 Beds
1 Bath
965 SqFt
2 Beds
1 Bath
965 SqFt
Key Details
Property Type Single Family Home
Sub Type Single Family Residence
Listing Status Active
Purchase Type For Sale
Square Footage 965 sqft
Price per Sqft $383
Subdivision Carson Colfax Sub
MLS Listing ID 8949231
Bedrooms 2
Full Baths 1
HOA Y/N No
Abv Grd Liv Area 592
Originating Board recolorado
Year Built 1935
Annual Tax Amount $1,909
Tax Year 2023
Lot Size 6,098 Sqft
Acres 0.14
Property Description
Location
State CO
County Denver
Zoning E-SU-DX
Rooms
Basement Partial
Main Level Bedrooms 1
Interior
Interior Features Eat-in Kitchen
Heating Forced Air
Cooling Central Air
Flooring Tile, Wood
Fireplace N
Appliance Dishwasher, Disposal, Gas Water Heater, Range, Range Hood, Refrigerator
Exterior
Parking Features Concrete
Garage Spaces 1.0
Utilities Available Electricity Connected, Natural Gas Connected
Roof Type Composition
Total Parking Spaces 1
Garage No
Building
Lot Description Level
Sewer Public Sewer
Water Public
Level or Stories One
Structure Type Wood Siding
Schools
Elementary Schools Montclair
Middle Schools Hill
High Schools George Washington
School District Denver 1
Others
Senior Community No
Ownership Individual
Acceptable Financing Cash, Conventional, FHA, VA Loan
Listing Terms Cash, Conventional, FHA, VA Loan
Special Listing Condition None

6455 S. Yosemite St., Suite 500 Greenwood Village, CO 80111 USA
GET MORE INFORMATION







