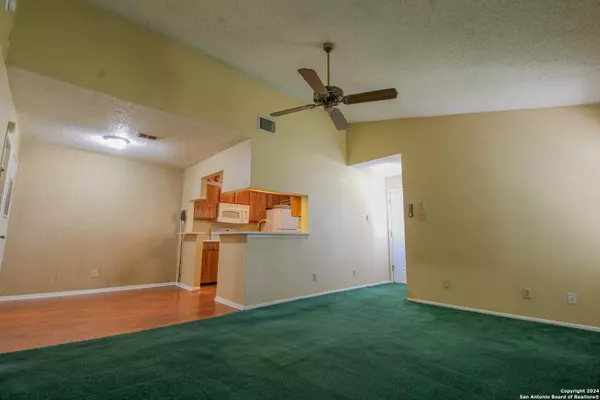
1 Bed
1 Bath
675 SqFt
1 Bed
1 Bath
675 SqFt
Key Details
Property Type Condo, Townhouse
Sub Type Condominium/Townhome
Listing Status Contingent
Purchase Type For Sale
Square Footage 675 sqft
Price per Sqft $118
Subdivision Highlands Condos Ne
MLS Listing ID 1828344
Style Low-Rise (1-3 Stories)
Bedrooms 1
Full Baths 1
Construction Status Pre-Owned
HOA Fees $279/mo
Year Built 1988
Annual Tax Amount $2,592
Tax Year 2024
Property Description
Location
State TX
County Bexar
Area 1500
Rooms
Master Bedroom Main Level 11X11
Living Room Main Level 16X10
Dining Room Main Level 10X8
Kitchen Main Level 9X7
Interior
Interior Features One Living Area, Living/Dining Combo, Eat-In Kitchen, Breakfast Bar, Cable TV Available
Heating Central
Cooling One Central
Flooring Carpeting, Laminate
Fireplaces Type Not Applicable
Inclusions Ceiling Fans, Washer Connection, Dryer Connection, Microwave Oven, Stove/Range, Smoke Alarm, Electric Water Heater
Exterior
Exterior Feature Brick, Siding
Parking Features None/Not Applicable
Building
Story 2
Level or Stories 2
Construction Status Pre-Owned
Schools
Elementary Schools Call District
Middle Schools Call District
High Schools Call District
School District Call District
Others
Acceptable Financing Conventional, FHA, VA, Cash
Listing Terms Conventional, FHA, VA, Cash
GET MORE INFORMATION







