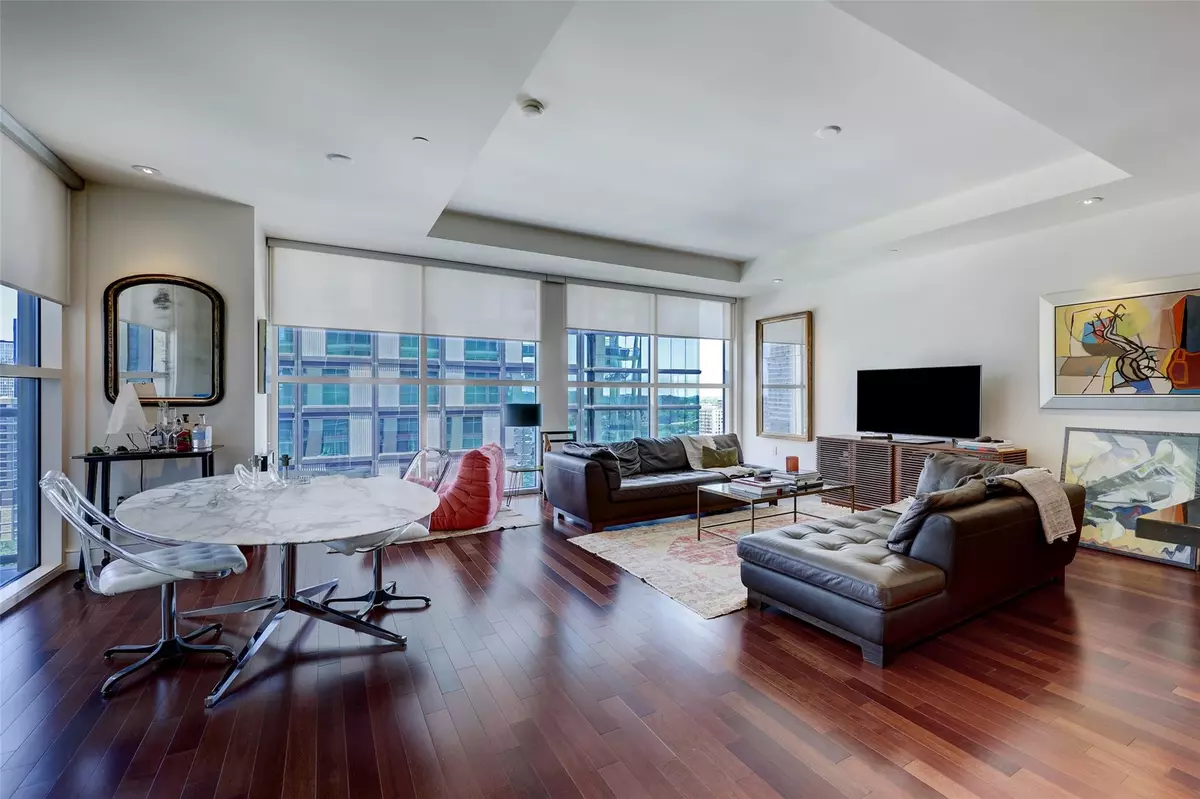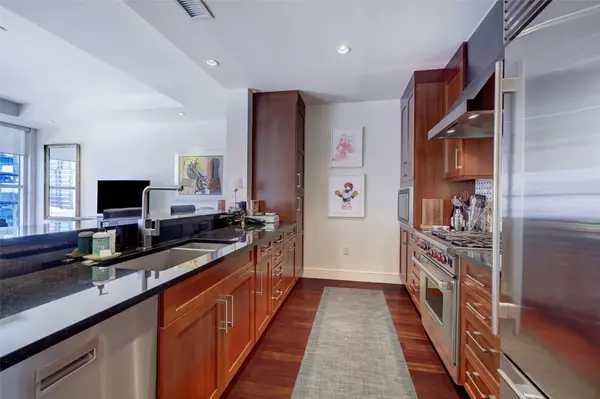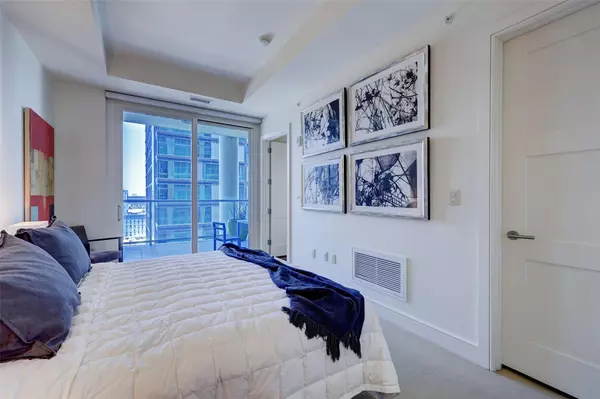
1 Bed
1 Bath
1,060 SqFt
1 Bed
1 Bath
1,060 SqFt
Key Details
Property Type Condo
Sub Type Condominium
Listing Status Active
Purchase Type For Rent
Square Footage 1,060 sqft
Subdivision Town Lake Residences Condo
MLS Listing ID 3682144
Style Tower (14+ Stories)
Bedrooms 1
Full Baths 1
HOA Y/N Yes
Originating Board actris
Year Built 2010
Lot Size 243 Sqft
Acres 0.0056
Property Description
Location
State TX
County Travis
Rooms
Main Level Bedrooms 1
Interior
Interior Features High Ceilings, Stone Counters, Double Vanity, No Interior Steps, Open Floorplan, Primary Bedroom on Main, Recessed Lighting, Soaking Tub, Walk-In Closet(s), See Remarks
Heating Central, Electric
Cooling Central Air
Flooring Tile, Wood
Fireplaces Type None
Fireplace No
Appliance Built-In Refrigerator, Dishwasher, Disposal, Gas Cooktop, Gas Range, Microwave, Free-Standing Gas Oven, Free-Standing Gas Range, RNGHD, Washer/Dryer
Exterior
Exterior Feature Balcony
Garage Spaces 1.0
Pool None
Community Features BBQ Pit/Grill, Concierge, Conference/Meeting Room, Covered Parking, Fitness Center, Library, Lounge, Pool, Property Manager On-Site, ValetParking
Utilities Available Cable Available, Electricity Available, High Speed Internet, Natural Gas Available, Phone Available, Water Available
Waterfront Description See Remarks
View City, See Remarks
Roof Type See Remarks
Total Parking Spaces 1
Private Pool No
Building
Lot Description None
Faces North
Foundation See Remarks
Sewer Public Sewer
Water Public
Level or Stories One
Structure Type See Remarks
New Construction No
Schools
Elementary Schools Mathews
Middle Schools O Henry
High Schools Austin
School District Austin Isd
Others
Pets Allowed Negotiable
Num of Pet 2
Pets Allowed Negotiable
GET MORE INFORMATION







