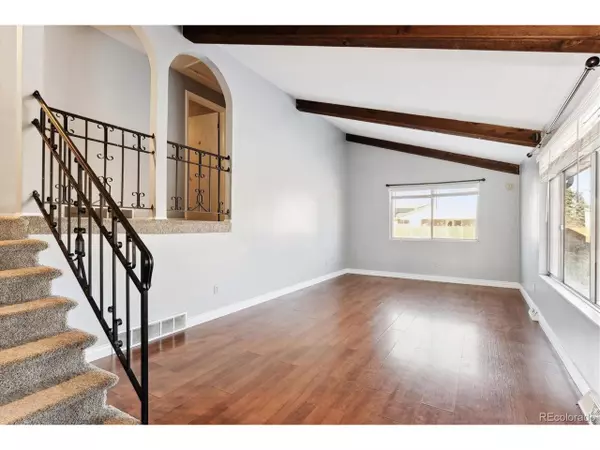
3 Beds
3 Baths
1,908 SqFt
3 Beds
3 Baths
1,908 SqFt
Key Details
Property Type Single Family Home
Sub Type Residential-Detached
Listing Status Pending
Purchase Type For Sale
Square Footage 1,908 sqft
Subdivision Hampden Heights West
MLS Listing ID 3475986
Bedrooms 3
Full Baths 1
Half Baths 1
Three Quarter Bath 1
HOA Y/N false
Abv Grd Liv Area 1,908
Originating Board REcolorado
Year Built 1967
Annual Tax Amount $3,276
Lot Size 0.260 Acres
Acres 0.26
Property Description
Location
State CO
County Denver
Area Metro Denver
Zoning S-SU-F
Rooms
Primary Bedroom Level Upper
Master Bedroom 13x12
Bedroom 2 Upper 13x10
Bedroom 3 Upper 10x9
Interior
Heating Forced Air
Cooling Central Air
Fireplaces Type Basement, Single Fireplace
Fireplace true
Appliance Refrigerator, Washer, Dryer
Laundry Main Level
Exterior
Garage Spaces 2.0
Roof Type Composition
Handicap Access Level Lot
Building
Lot Description Level
Faces North
Story 3
Sewer City Sewer, Public Sewer
Water City Water
Level or Stories Tri-Level
Structure Type Wood Siding
New Construction false
Schools
Elementary Schools Samuels
Middle Schools Hamilton
High Schools Thomas Jefferson
School District Denver 1
Others
Senior Community false
SqFt Source Assessor
Special Listing Condition Private Owner

GET MORE INFORMATION







