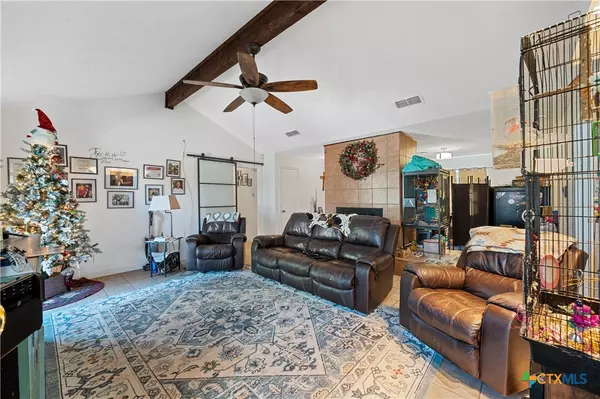
4 Beds
2 Baths
2,121 SqFt
4 Beds
2 Baths
2,121 SqFt
Key Details
Property Type Single Family Home
Sub Type Single Family Residence
Listing Status Active
Purchase Type For Sale
Square Footage 2,121 sqft
Price per Sqft $150
Subdivision Tanglewood North Second Unit
MLS Listing ID 564376
Style Traditional
Bedrooms 4
Full Baths 2
Construction Status Resale
HOA Y/N No
Year Built 1977
Lot Size 0.295 Acres
Acres 0.2952
Property Description
Location
State TX
County Bell
Interior
Interior Features Ceiling Fan(s), Double Vanity, Multiple Closets, Tub Shower, Breakfast Area, Kitchen Island
Heating Electric
Cooling Electric, 1 Unit
Flooring Ceramic Tile
Fireplaces Type Wood Burning
Fireplace Yes
Appliance Refrigerator, Some Electric Appliances
Laundry Laundry Room
Exterior
Exterior Feature Porch
Parking Features Attached, Garage
Garage Spaces 2.0
Garage Description 2.0
Fence Wood
Pool None
Community Features None
Utilities Available High Speed Internet Available
View Y/N No
Water Access Desc Public
View None
Roof Type Metal
Porch Covered, Porch
Building
Story 1
Entry Level One
Foundation Slab
Sewer Public Sewer
Water Public
Architectural Style Traditional
Level or Stories One
Construction Status Resale
Schools
Elementary Schools Nolanville Elementary School
School District Killeen Isd
Others
Tax ID 95817
Acceptable Financing Assumable, Cash, Conventional, FHA, VA Loan
Listing Terms Assumable, Cash, Conventional, FHA, VA Loan

GET MORE INFORMATION







