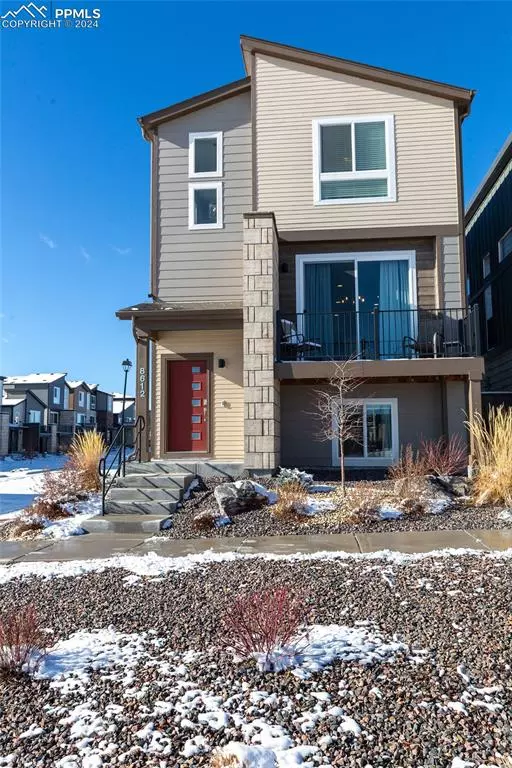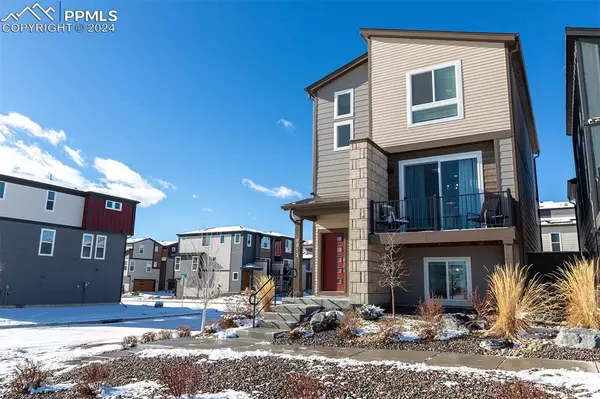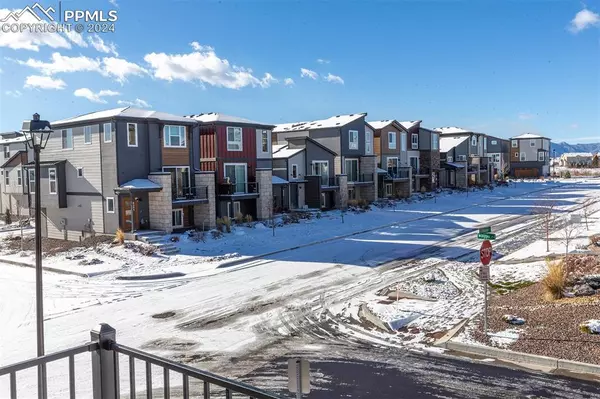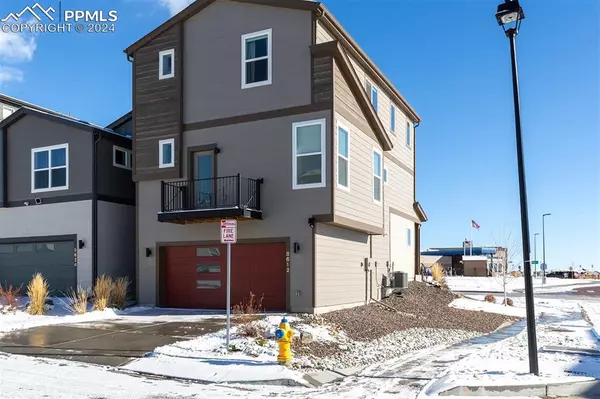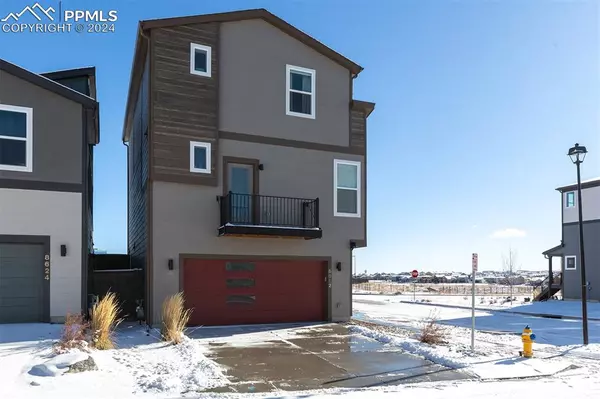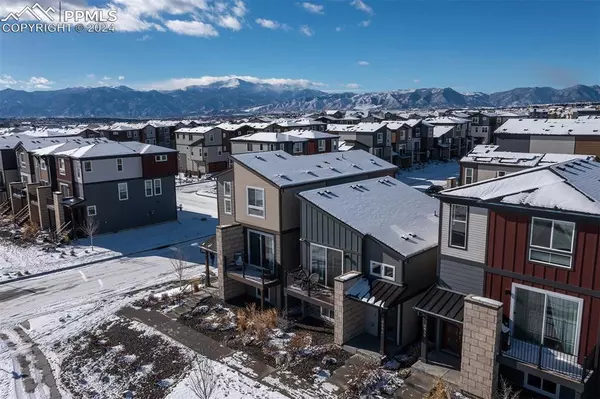
3 Beds
4 Baths
2,146 SqFt
3 Beds
4 Baths
2,146 SqFt
Key Details
Property Type Single Family Home
Sub Type Single Family
Listing Status Active
Purchase Type For Sale
Square Footage 2,146 sqft
Price per Sqft $237
MLS Listing ID 7292193
Style Tri-Level
Bedrooms 3
Full Baths 3
Half Baths 1
Construction Status Existing Home
HOA Fees $136/mo
HOA Y/N Yes
Year Built 2021
Annual Tax Amount $2,978
Tax Year 2023
Lot Size 2,384 Sqft
Property Description
Location
State CO
County El Paso
Area Midtown At Wolf Ranch
Interior
Interior Features 9Ft + Ceilings
Cooling Central Air
Flooring Carpet, Ceramic Tile, Luxury Vinyl
Laundry Electric Hook-up, Upper
Exterior
Parking Features Attached
Garage Spaces 2.0
Community Features Club House, Dog Park, Hiking or Biking Trails, Parks or Open Space, Playground Area, Pool
Utilities Available Cable Connected, Electricity Connected, Natural Gas Connected
Roof Type Composite Shingle
Building
Lot Description Corner, Level, Mountain View
Foundation Slab
Builder Name Classic Homes
Water Municipal
Level or Stories Tri-Level
Structure Type Framed on Lot
Construction Status Existing Home
Schools
Middle Schools Timberview
High Schools Liberty
School District Academy-20
Others
Miscellaneous Auto Sprinkler System,Breakfast Bar,High Speed Internet Avail.,HOA Required $,Humidifier,Kitchen Pantry,Pool,Secondary Suite w/in Home,Smart Home Thermostat
Special Listing Condition Not Applicable, Sold As Is

GET MORE INFORMATION


