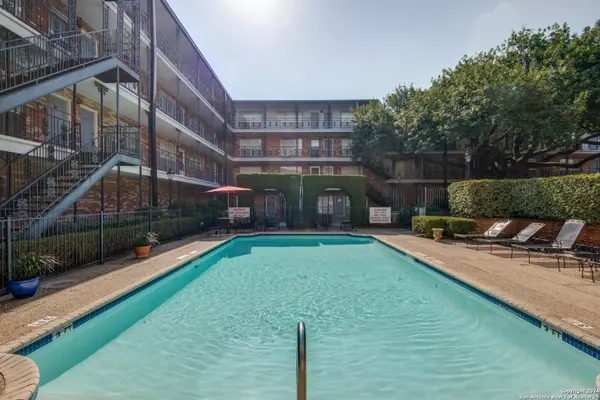
1 Bed
1 Bath
652 SqFt
1 Bed
1 Bath
652 SqFt
Key Details
Property Type Condo, Townhouse
Sub Type Condominium/Townhome
Listing Status Active
Purchase Type For Sale
Square Footage 652 sqft
Price per Sqft $184
Subdivision The Georgian
MLS Listing ID 1828642
Style Mid-Rise (4-7 Stories)
Bedrooms 1
Full Baths 1
Construction Status Pre-Owned
HOA Fees $374/mo
Year Built 1968
Annual Tax Amount $7,644
Tax Year 2023
Property Description
Location
State TX
County Bexar
Area 1300
Direction N
Rooms
Master Bedroom Main Level 14X12 Walk-In Closet, Full Bath
Living Room Main Level 16X14
Dining Room Main Level 8X8
Kitchen Main Level 8X6
Interior
Interior Features One Living Area, Separate Dining Room, Breakfast Bar, Walk-In Pantry, Common Utility Area, 1st Floort Level/No Steps, Open Floor Plan, Cable TV Available, Walk In Closets
Heating Central
Cooling One Central
Flooring Wood
Fireplaces Type Not Applicable
Inclusions Ceiling Fans, Chandelier, Stove/Range, Refrigerator, Disposal, Dishwasher, Ice Maker Connection, Vent Fan, Smoke Alarm
Exterior
Exterior Feature Brick
Parking Features None/Not Applicable
Roof Type Built-Up/Gravel
Building
Story 4
Foundation Slab
Level or Stories 4
Construction Status Pre-Owned
Schools
Elementary Schools Regency Place
Middle Schools Garner
High Schools Macarthur
School District North East I.S.D
Others
Miscellaneous Cluster Mail Box
Acceptable Financing Conventional, FHA, VA, TX Vet, Cash
Listing Terms Conventional, FHA, VA, TX Vet, Cash
GET MORE INFORMATION







