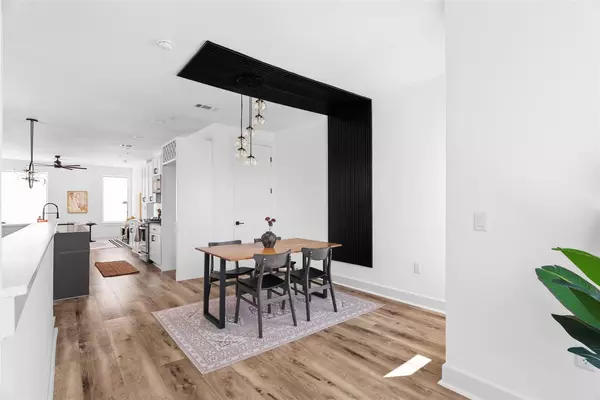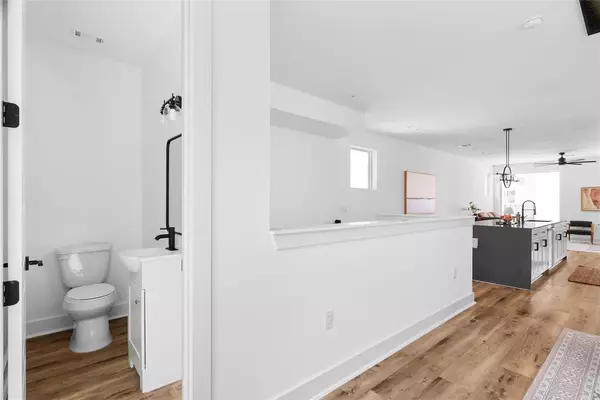
3 Beds
3 Baths
1,948 SqFt
3 Beds
3 Baths
1,948 SqFt
Key Details
Property Type Condo
Sub Type Condominium
Listing Status Active
Purchase Type For Rent
Square Footage 1,948 sqft
Subdivision Kramer Heights Condominiums
MLS Listing ID 5090395
Style 1st Floor Entry
Bedrooms 3
Full Baths 3
HOA Y/N Yes
Originating Board actris
Year Built 2024
Lot Size 4,194 Sqft
Acres 0.0963
Property Description
Location
State TX
County Travis
Rooms
Main Level Bedrooms 2
Interior
Interior Features Breakfast Bar, Ceiling Fan(s), High Ceilings, Vaulted Ceiling(s), Quartz Counters, Double Vanity, Gas Dryer Hookup, Interior Steps, Kitchen Island, Open Floorplan, Pantry, Recessed Lighting, Walk-In Closet(s)
Heating Central, Natural Gas
Cooling Ceiling Fan(s), Central Air
Flooring Carpet, Vinyl, Wood
Fireplace No
Appliance Built-In Gas Oven, Dishwasher, Disposal, Exhaust Fan, Gas Cooktop, Microwave, Plumbed For Ice Maker, Stainless Steel Appliance(s), Tankless Water Heater
Exterior
Exterior Feature Balcony
Garage Spaces 2.0
Fence Wood, See Remarks
Pool None
Community Features Cluster Mailbox
Utilities Available Cable Available, Electricity Available, High Speed Internet, Natural Gas Available, Sewer Available, Water Available
Waterfront Description None
View None
Roof Type Composition,Shingle
Porch Deck
Total Parking Spaces 2
Private Pool No
Building
Lot Description Corner Lot, Interior Lot, Private, Trees-Medium (20 Ft - 40 Ft), Trees-Sparse, See Remarks
Faces Northwest
Foundation Slab
Sewer Public Sewer
Water Public
Level or Stories Three Or More
Structure Type HardiPlank Type
New Construction Yes
Schools
Elementary Schools Cook
Middle Schools Burnet (Austin Isd)
High Schools Navarro Early College
School District Austin Isd
Others
Pets Allowed Cats OK, Dogs OK, Small (< 20 lbs), Medium (< 35 lbs), Breed Restrictions, Negotiable
Num of Pet 2
Pets Allowed Cats OK, Dogs OK, Small (< 20 lbs), Medium (< 35 lbs), Breed Restrictions, Negotiable
GET MORE INFORMATION







