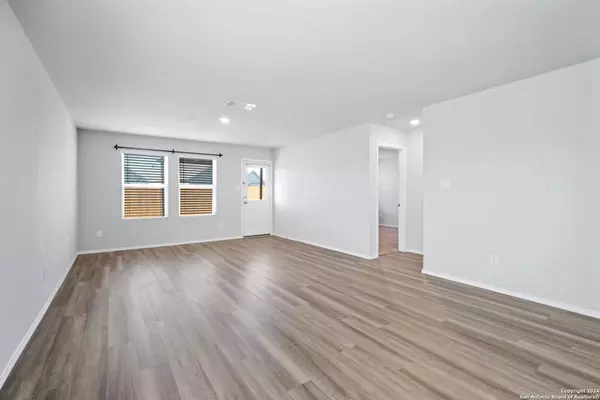
4 Beds
2 Baths
1,631 SqFt
4 Beds
2 Baths
1,631 SqFt
Key Details
Property Type Single Family Home, Other Rentals
Sub Type Residential Rental
Listing Status Active Application
Purchase Type For Rent
Square Footage 1,631 sqft
Subdivision Republic Creek
MLS Listing ID 1828721
Style One Story
Bedrooms 4
Full Baths 2
Year Built 2020
Lot Size 4,791 Sqft
Property Description
Location
State TX
County Bexar
Area 2002
Rooms
Master Bathroom Main Level 10X6 Tub/Shower Combo
Master Bedroom Main Level 14X11 DownStairs, Walk-In Closet, Full Bath
Bedroom 2 Main Level 11X10
Bedroom 3 Main Level 10X10
Bedroom 4 Main Level 14X10
Kitchen Main Level 15X10
Family Room Main Level 19X15
Interior
Heating Central
Cooling One Central
Flooring Carpeting, Vinyl
Fireplaces Type Not Applicable
Inclusions Washer Connection, Dryer Connection, Stove/Range, Refrigerator, Dishwasher
Exterior
Exterior Feature Cement Fiber
Parking Features Two Car Garage
Fence Privacy Fence
Pool None
Roof Type Composition
Building
Foundation Slab
Sewer Sewer System
Water Water System
Schools
Elementary Schools Highland Forest
Middle Schools Legacy
High Schools East Central
School District East Central I.S.D
Others
Pets Allowed Negotiable
Miscellaneous Broker-Manager,As-Is
GET MORE INFORMATION







