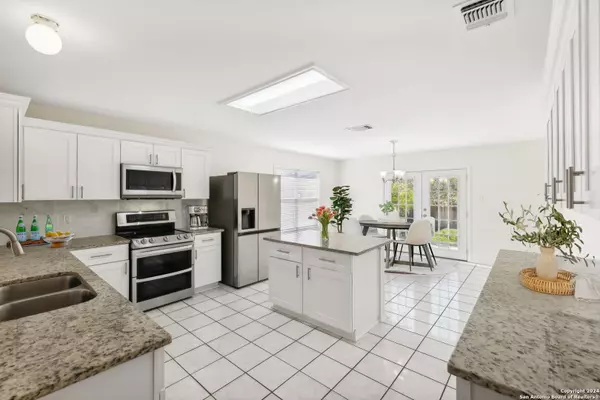
3 Beds
2 Baths
2,115 SqFt
3 Beds
2 Baths
2,115 SqFt
Key Details
Property Type Single Family Home, Other Rentals
Sub Type Residential Rental
Listing Status Active
Purchase Type For Rent
Square Footage 2,115 sqft
Subdivision Preston Hollow
MLS Listing ID 1828725
Style One Story
Bedrooms 3
Full Baths 2
Year Built 1996
Lot Size 7,143 Sqft
Property Description
Location
State TX
County Bexar
Area 1400
Rooms
Master Bathroom Tub/Shower Separate, Double Vanity
Master Bedroom DownStairs, Walk-In Closet, Ceiling Fan, Full Bath
Interior
Heating Central
Cooling One Central
Flooring Ceramic Tile, Vinyl
Fireplaces Type Not Applicable
Inclusions Ceiling Fans, Chandelier, Washer, Dryer, Microwave Oven, Refrigerator, Disposal, Dishwasher, Garage Door Opener, Custom Cabinets, City Garbage service
Exterior
Parking Features Two Car Garage
Pool None
Building
Sewer City
Water City
Schools
Elementary Schools Wetmore Elementary
Middle Schools Driscoll
High Schools Macarthur
School District North East I.S.D
Others
Pets Allowed Negotiable
Miscellaneous Owner-Manager
GET MORE INFORMATION







