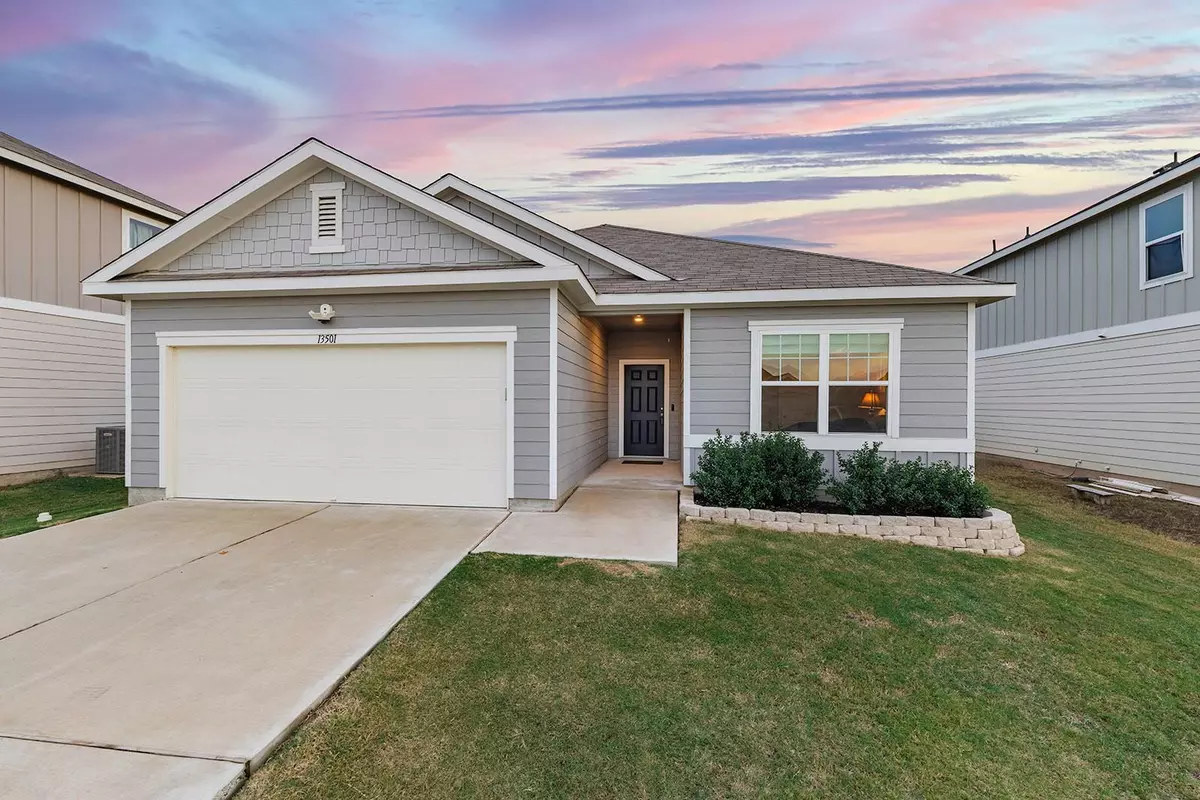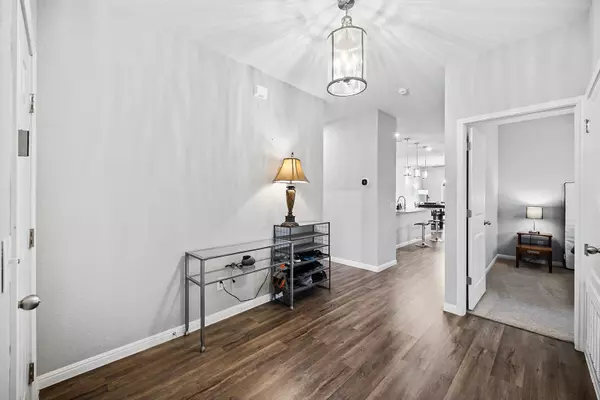
4 Beds
2 Baths
1,845 SqFt
4 Beds
2 Baths
1,845 SqFt
Key Details
Property Type Single Family Home
Sub Type Single Family Residence
Listing Status Active Under Contract
Purchase Type For Sale
Square Footage 1,845 sqft
Price per Sqft $194
Subdivision Presidential Hts Ph 4
MLS Listing ID 9158395
Bedrooms 4
Full Baths 2
HOA Fees $100/qua
HOA Y/N Yes
Originating Board actris
Year Built 2020
Annual Tax Amount $9,586
Tax Year 2024
Lot Size 7,579 Sqft
Acres 0.174
Property Description
The home sits on a desirable flat homesite with a generously sized yard, providing ample space for outdoor entertainment, gardening, or creating your personal outdoor retreat. The open floor plan creates a seamless flow between living spaces, making it ideal for both everyday living and hosting gatherings with family and friends.
Located in a family-friendly neighborhood, this property offers the perfect blend of suburban tranquility and urban convenience. Residents enjoy easy access to essential amenities, with shopping centers, dining establishments, and major employment hubs just minutes away. The community features a refreshing pool, perfect for those warm Texas days.
The primary bedroom provides a peaceful retreat, while three additional bedrooms offer flexibility for a home office, guest room, or growing family needs. The well-designed layout maximizes space efficiency while maintaining privacy and comfort.
Manor's strategic location east of Austin positions this home perfectly for those seeking a balance between peaceful suburban living and city accessibility. The area continues to grow, with new developments and amenities being added regularly, making this an excellent opportunity for homeowners looking to establish roots in an up-and-coming community.
Location
State TX
County Travis
Rooms
Main Level Bedrooms 4
Interior
Interior Features Breakfast Bar, Ceiling Fan(s), Chandelier, Electric Dryer Hookup, Eat-in Kitchen, Kitchen Island, Open Floorplan, Pantry, Primary Bedroom on Main, Recessed Lighting, Walk-In Closet(s), Washer Hookup
Heating Central
Cooling Ceiling Fan(s), Central Air
Flooring Carpet, Laminate
Fireplace No
Appliance Dishwasher, Microwave, Oven, Range, Washer/Dryer, Electric Water Heater
Exterior
Exterior Feature None
Garage Spaces 2.0
Fence Back Yard, Fenced, Wood
Pool None
Community Features Pool
Utilities Available Electricity Connected
Waterfront Description None
View None
Roof Type Shingle
Porch Patio
Total Parking Spaces 4
Private Pool No
Building
Lot Description Back Yard, Level
Faces North
Foundation Slab
Sewer Public Sewer
Water Public
Level or Stories One
Structure Type Frame,HardiPlank Type
New Construction No
Schools
Elementary Schools Shadowglen
Middle Schools Manor (Manor Isd)
High Schools Manor
School District Manor Isd
Others
HOA Fee Include Common Area Maintenance
Special Listing Condition Standard
GET MORE INFORMATION







