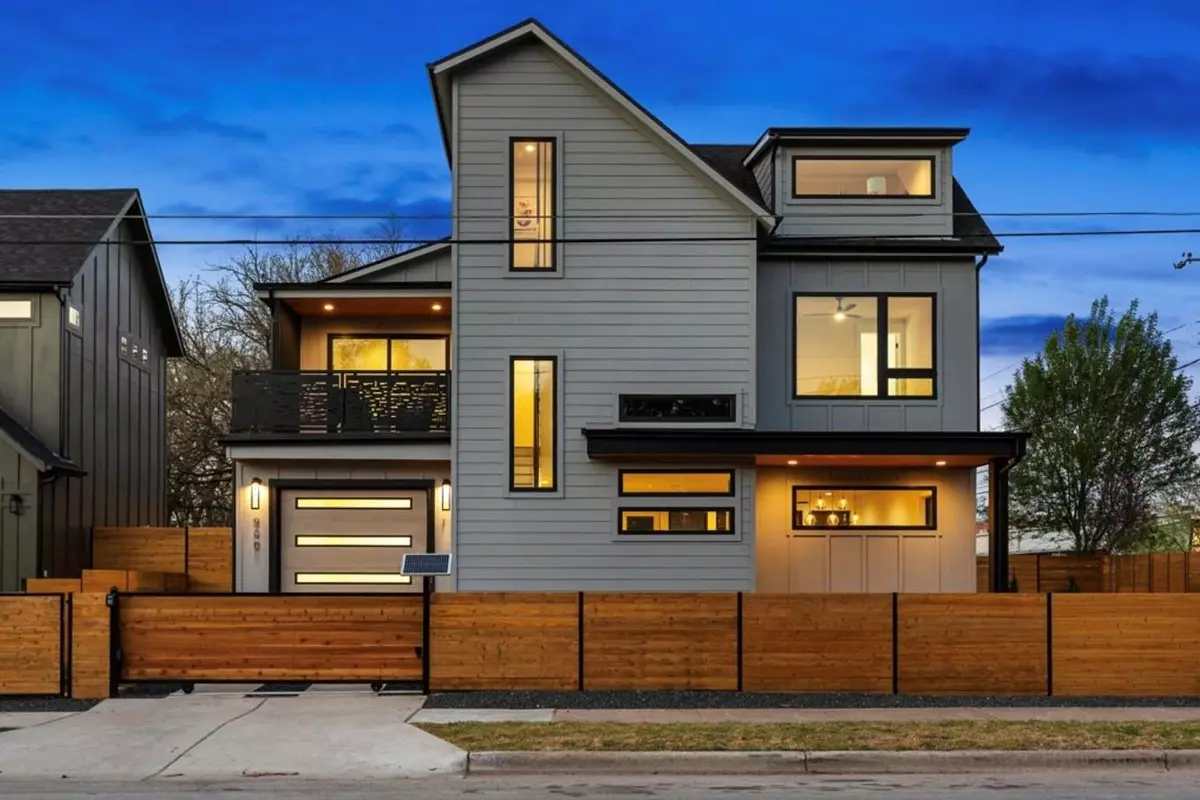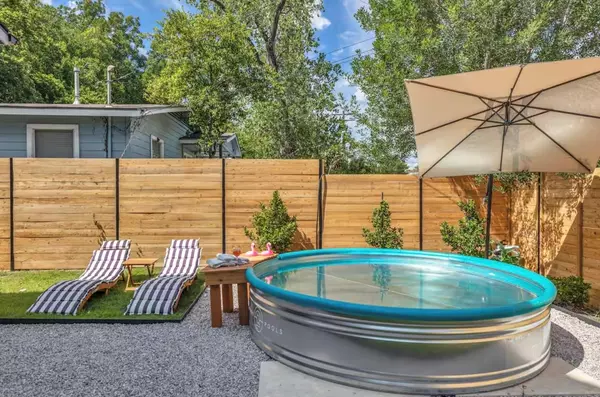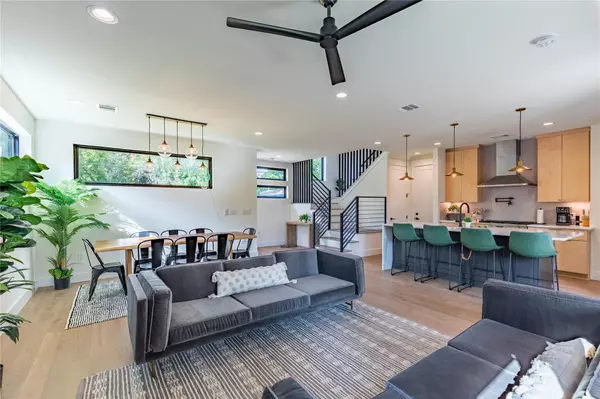
4 Beds
4 Baths
2,330 SqFt
4 Beds
4 Baths
2,330 SqFt
Key Details
Property Type Single Family Home
Sub Type Single Family Residence
Listing Status Active
Purchase Type For Rent
Square Footage 2,330 sqft
Subdivision Siegmund Add Sec 03
MLS Listing ID 4150480
Bedrooms 4
Full Baths 4
HOA Y/N No
Originating Board actris
Year Built 2021
Lot Size 3,545 Sqft
Acres 0.0814
Property Description
On the first floor, you’ll find an open-concept layout flooded with natural light. The elegant space features upscale finishes and hardwood floors. The dining and living areas flow?? seamlessly into a gourmet chef’s kitchen, which boasts a waterfall island, a 6-burner range with a pot filler, ample storage, and a pantry. This level also has direct access to the backyard and garage, plus a private bedroom and full bathroom.
The second floor is home to the luxurious primary suite, as well as the third bedroom and bathroom, and the laundry room. The primary suite is a dream, offering a spa-like ensuite bathroom with dual vanities, a walk-in shower, a separate water closet, and a walk-in closet. A private balcony off the primary provides a serene retreat, perfect for enjoying your morning coffee or relaxing in the evening with a good book. The third floor offers a fourth bedroom with a full bathroom that could be transformed into an office or game room.
Heading outside, the fully fenced backyard is designed for privacy and entertaining. The covered patio with an overhead fan makes dinner parties comfortable all year round. The yard has also been redone and meticulously maintained, with fresh xeriscaping around the Cowboy pool and ample grassy areas for games and lounging.
Finally, the ultimate highlight of this home is its sought-after location. Here, you’re less than a 5-minute walk to local spots like Boggy Creek Farm, Bambino Pizza, Friends & Allies Brewing, Austin Bouldering Project, and East Side Paddle Club. You’re also a 5-10-minute drive to Springdale General, Flitch Coffee, Palomino Coffee, Ladybird Lake and Trail, Waller Creek Trail, Mueller, Downtown, and the airport.
3508 Lyons is the perfect blend of luxury, functionality, and convenience.
Location
State TX
County Travis
Rooms
Main Level Bedrooms 1
Interior
Interior Features Built-in Features, Ceiling Fan(s), High Ceilings, Quartz Counters, Double Vanity, Electric Dryer Hookup, Gas Dryer Hookup, Eat-in Kitchen, Entrance Foyer, High Speed Internet, Interior Steps, Kitchen Island, Open Floorplan, Recessed Lighting, Storage, Walk-In Closet(s), Washer Hookup, See Remarks
Heating Central
Cooling Central Air
Flooring No Carpet, Tile, Wood
Fireplaces Type None
Fireplace No
Appliance Dryer, Freezer, Gas Range, Microwave, Refrigerator, Washer, Washer/Dryer, Tankless Water Heater
Exterior
Exterior Feature Balcony, Gutters Partial, No Exterior Steps, Private Yard
Garage Spaces 1.0
Fence Back Yard, Front Yard, Full, Gate, Privacy, Wood
Pool Above Ground, Outdoor Pool, Pool Cover
Community Features None
Utilities Available Cable Available, Electricity Connected, High Speed Internet, Natural Gas Connected, Phone Available, Sewer Connected, Water Connected
View Neighborhood
Roof Type Composition
Porch Covered, Patio, See Remarks
Total Parking Spaces 2
Private Pool Yes
Building
Lot Description Corner Lot, Front Yard, Private
Faces Southwest
Foundation Slab
Sewer Public Sewer
Water Public
Level or Stories Three Or More
Structure Type HardiPlank Type
New Construction No
Schools
Elementary Schools Govalle
Middle Schools Martin
High Schools Eastside Early College
School District Austin Isd
Others
Pets Allowed Cats OK, Dogs OK, Number Limit
Num of Pet 2
Pets Allowed Cats OK, Dogs OK, Number Limit
GET MORE INFORMATION







