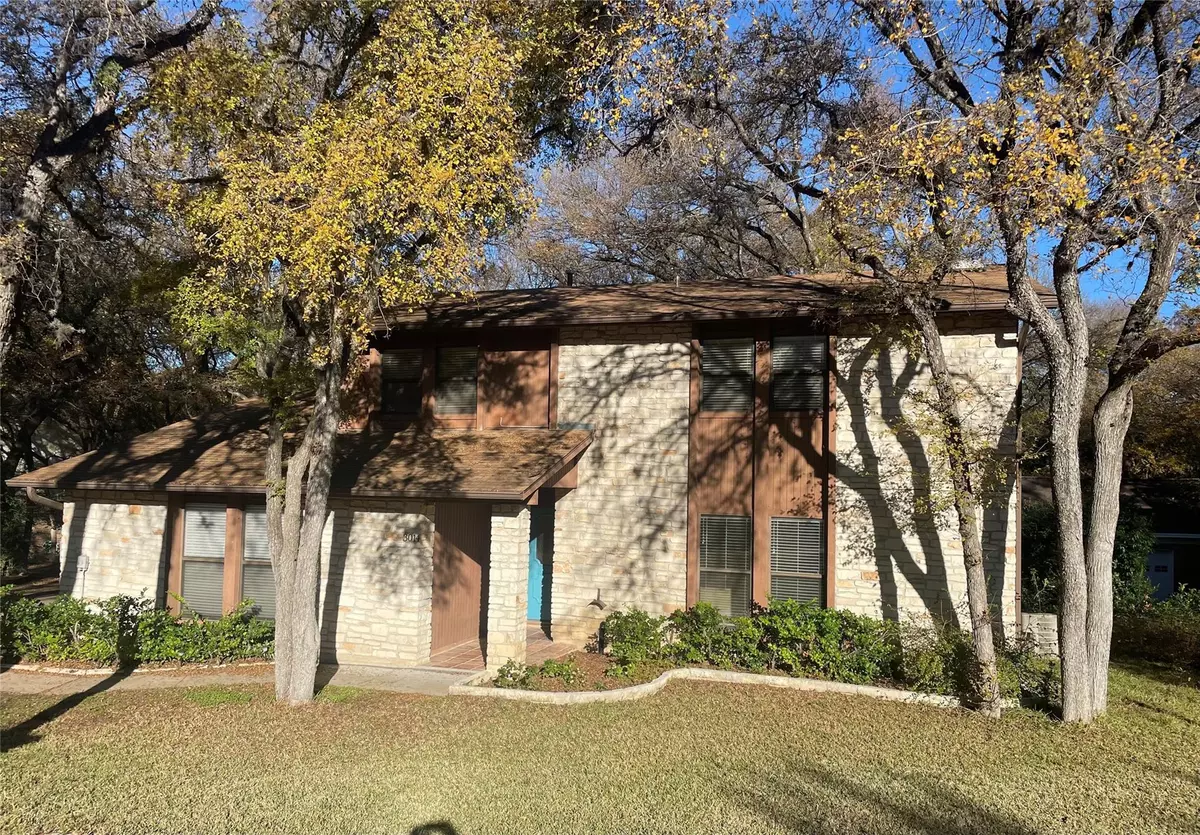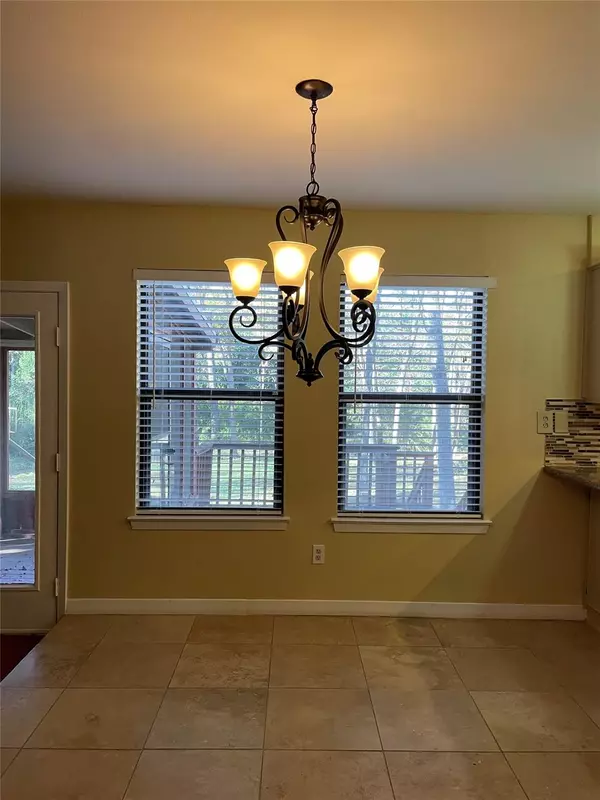
4 Beds
3 Baths
2,122 SqFt
4 Beds
3 Baths
2,122 SqFt
Key Details
Property Type Single Family Home
Sub Type Single Family Residence
Listing Status Active
Purchase Type For Rent
Square Footage 2,122 sqft
Subdivision Beecave Woods Sec 04
MLS Listing ID 1183703
Style 1st Floor Entry
Bedrooms 4
Full Baths 2
Half Baths 1
HOA Y/N No
Originating Board actris
Year Built 1982
Lot Size 0.325 Acres
Acres 0.3248
Property Description
Location
State TX
County Travis
Interior
Interior Features Bookcases, Breakfast Bar, Ceiling Fan(s), Laminate Counters, Double Vanity, Electric Dryer Hookup, Gas Dryer Hookup, High Speed Internet, Low Flow Plumbing Fixtures, Multiple Dining Areas, Open Floorplan, Pantry, Recessed Lighting, Walk-In Closet(s), Washer Hookup
Heating Central, Fireplace(s), Natural Gas
Cooling Attic Fan, Ceiling Fan(s), Central Air, Electric, Whole House Fan
Flooring Tile, Vinyl, Wood
Fireplaces Number 1
Fireplaces Type Gas Starter, Living Room, Wood Burning
Fireplace No
Appliance Dishwasher, Disposal, Gas Range, Microwave, Free-Standing Gas Range, RNGHD, Self Cleaning Oven, Vented Exhaust Fan, Water Heater
Exterior
Exterior Feature Balcony, Gutters Full, Lighting
Garage Spaces 2.0
Fence None
Pool None
Community Features Park, Picnic Area, Playground, Shopping Center, Sidewalks, Street Lights
Utilities Available Cable Available, Electricity Connected, High Speed Internet, Natural Gas Connected, Sewer Connected, Underground Utilities, Water Connected
Waterfront Description None
View Trees/Woods
Roof Type Composition
Porch Covered, Deck, Front Porch, Patio, Rear Porch, Screened
Total Parking Spaces 4
Private Pool No
Building
Lot Description Back to Park/Greenbelt, Back Yard, Front Yard, Sprinkler - In Front, Trees-Large (Over 40 Ft), Many Trees, Trees-Medium (20 Ft - 40 Ft)
Faces Southeast
Foundation Slab
Sewer Public Sewer
Level or Stories Two
Structure Type Wood Siding,Stone
New Construction No
Schools
Elementary Schools Cedar Creek (Eanes Isd)
Middle Schools Hill Country
High Schools Westlake
School District Eanes Isd
Others
Pets Allowed Cats OK, Dogs OK, Negotiable
Num of Pet 3
Pets Allowed Cats OK, Dogs OK, Negotiable
GET MORE INFORMATION







