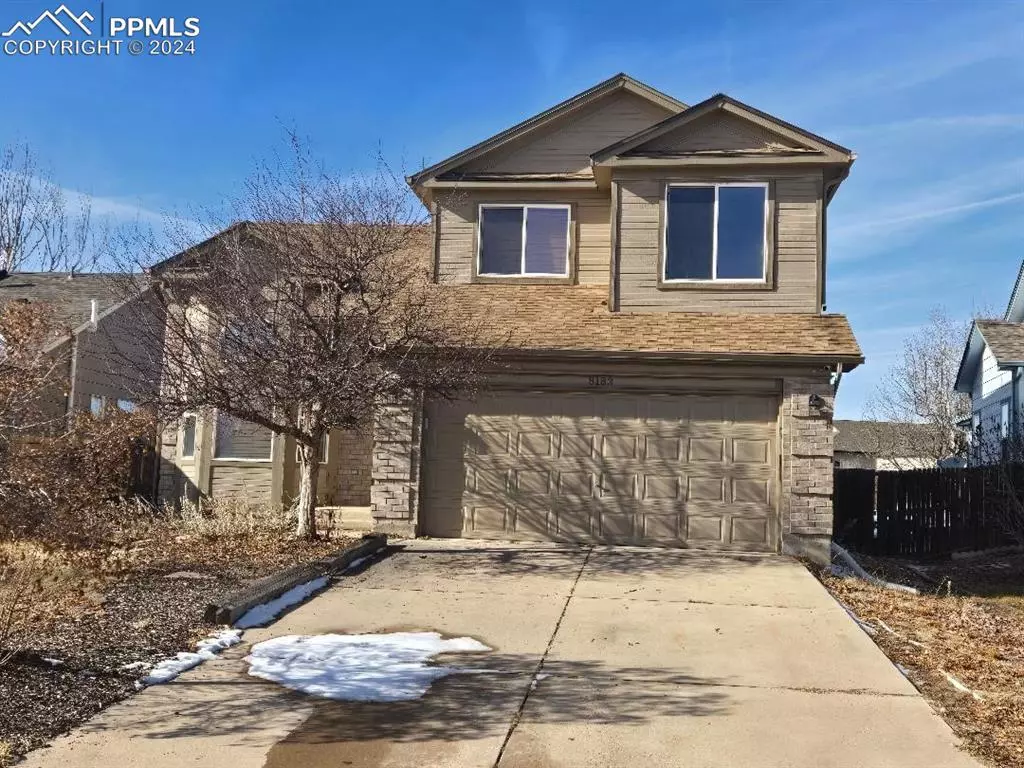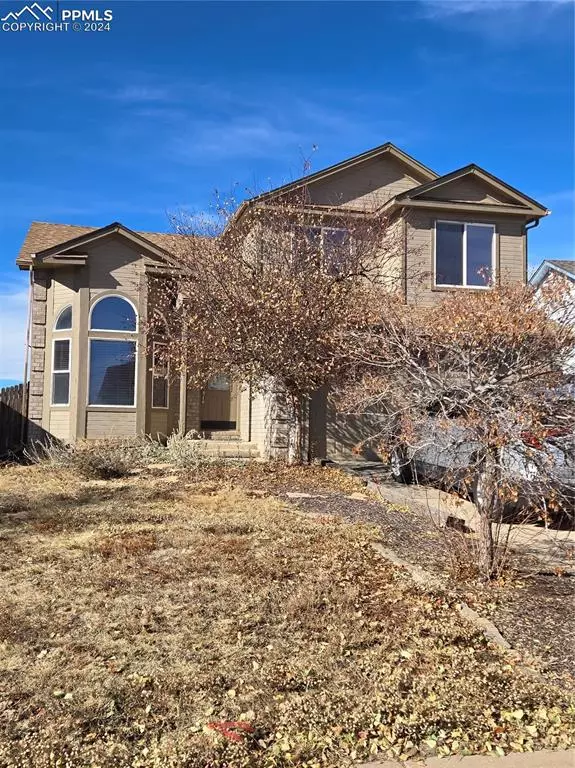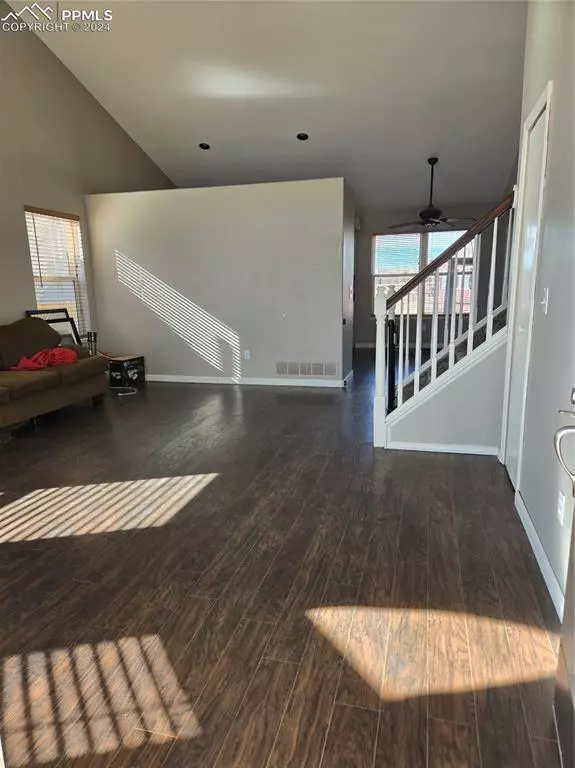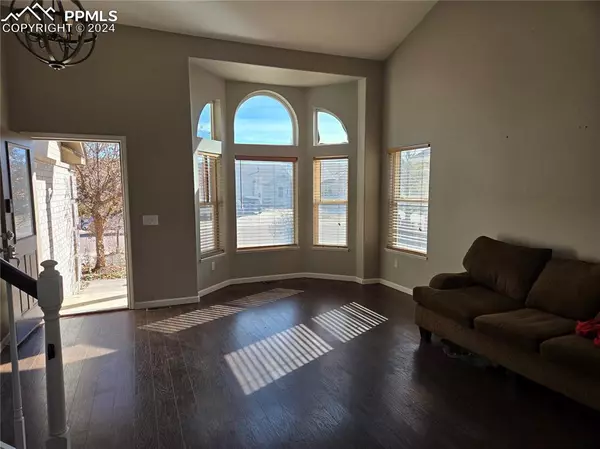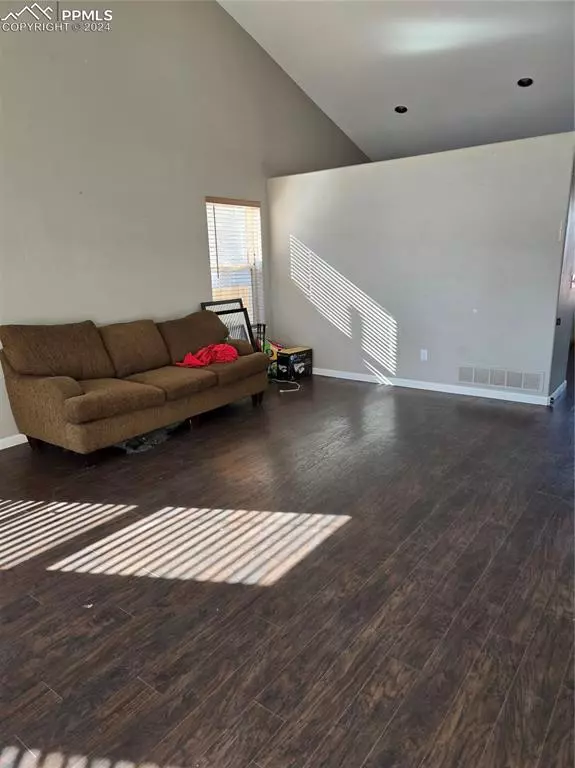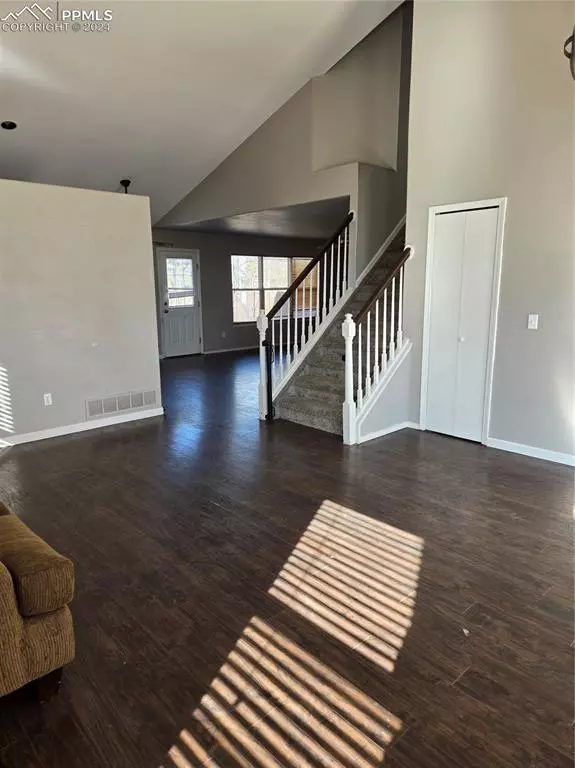
3 Beds
3 Baths
2,640 SqFt
3 Beds
3 Baths
2,640 SqFt
Key Details
Property Type Single Family Home
Sub Type Single Family
Listing Status Active
Purchase Type For Sale
Square Footage 2,640 sqft
Price per Sqft $151
MLS Listing ID 1711415
Style 2 Story
Bedrooms 3
Full Baths 2
Half Baths 1
Construction Status Existing Home
HOA Y/N No
Year Built 2001
Annual Tax Amount $1,777
Tax Year 2023
Lot Size 7,103 Sqft
Property Description
Location
State CO
County El Paso
Area Woodmen Hills
Interior
Interior Features 5-Pc Bath, Vaulted Ceilings
Cooling Central Air
Flooring Carpet, Plank
Fireplaces Number 1
Fireplaces Type Gas, Main Level
Laundry Main
Exterior
Parking Features Attached
Garage Spaces 2.0
Fence Rear
Community Features Club House, Community Center, Fitness Center, Hiking or Biking Trails, Parks or Open Space, Playground Area, Pool
Utilities Available Electricity Available, Natural Gas Available
Roof Type Composite Shingle
Building
Lot Description Level
Foundation Full Basement
Water Municipal
Level or Stories 2 Story
Structure Type Framed on Lot
Construction Status Existing Home
Schools
Middle Schools Falcon
High Schools Falcon
School District Falcon-49
Others
Miscellaneous Hot Tub/Spa,Kitchen Pantry,Window Coverings
Special Listing Condition Short Sale Add Signed, Sold As Is

GET MORE INFORMATION


