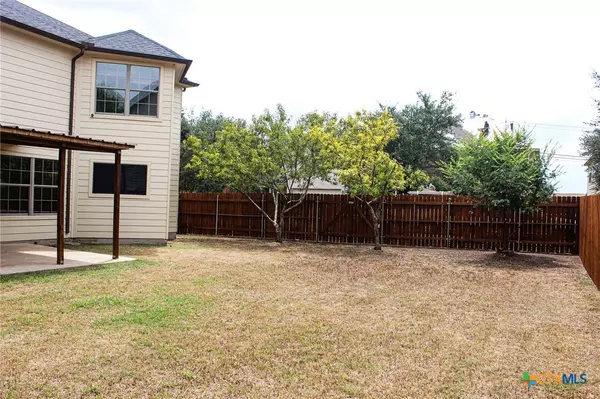
5 Beds
3 Baths
3,667 SqFt
5 Beds
3 Baths
3,667 SqFt
Key Details
Property Type Single Family Home
Sub Type Single Family Residence
Listing Status Active
Purchase Type For Sale
Square Footage 3,667 sqft
Price per Sqft $95
Subdivision Sage Meadows Ph I
MLS Listing ID 564654
Style Traditional
Bedrooms 5
Full Baths 2
Half Baths 1
Construction Status Resale
HOA Y/N Yes
Year Built 2005
Lot Size 7,200 Sqft
Acres 0.1653
Property Description
Location
State TX
County Bell
Interior
Interior Features All Bedrooms Up, Breakfast Bar, Ceiling Fan(s), Separate/Formal Dining Room, Garden Tub/Roman Tub, Home Office, Multiple Living Areas, Multiple Dining Areas, Pull Down Attic Stairs, Separate Shower, Tub Shower, Upper Level Primary, Walk-In Closet(s), Breakfast Area, Eat-in Kitchen, Kitchen Island, Kitchen/Dining Combo, Pantry, Walk-In Pantry
Heating Electric
Cooling Electric, 1 Unit
Flooring Carpet, Ceramic Tile, Linoleum
Fireplaces Number 1
Fireplaces Type Family Room, Wood Burning
Fireplace Yes
Appliance Dishwasher, Vented Exhaust Fan, Water Heater, Some Electric Appliances
Laundry Washer Hookup, Electric Dryer Hookup, Inside, Lower Level, Laundry Room
Exterior
Exterior Feature Porch
Parking Features Attached, Garage
Garage Spaces 2.0
Garage Description 2.0
Fence Back Yard, Full, Gate, Picket, Privacy
Pool None
Community Features Playground
Utilities Available Electricity Available, Trash Collection Public
View Y/N No
Water Access Desc Public
View None
Roof Type Composition,Shingle
Porch Covered, Porch
Building
Story 2
Entry Level Two
Foundation Slab
Water Public
Architectural Style Traditional
Level or Stories Two
Construction Status Resale
Schools
High Schools Lake Belton High School
School District Belton Isd
Others
Tax ID 333147
Acceptable Financing Conventional, FHA, USDA Loan, VA Loan
Listing Terms Conventional, FHA, USDA Loan, VA Loan

GET MORE INFORMATION







