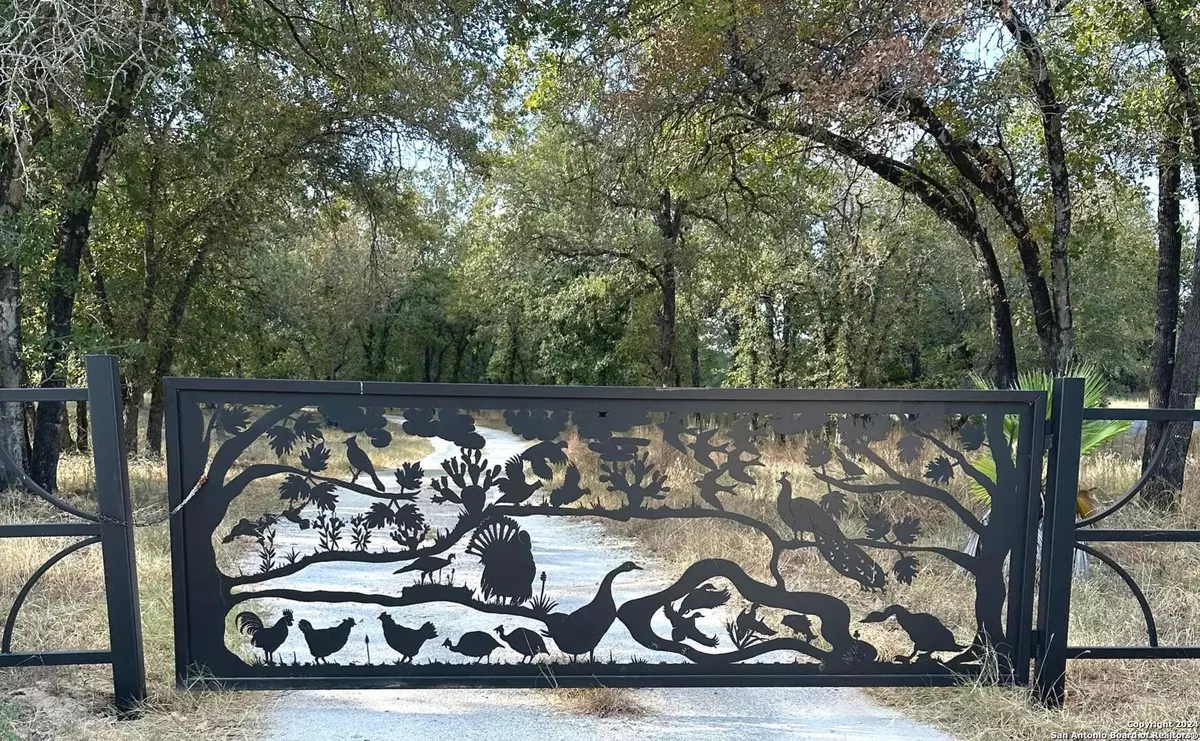
3 Beds
3 Baths
3,672 SqFt
3 Beds
3 Baths
3,672 SqFt
Key Details
Property Type Single Family Home
Sub Type Single Residential
Listing Status Active
Purchase Type For Sale
Square Footage 3,672 sqft
Price per Sqft $189
Subdivision Bentwood
MLS Listing ID 1829016
Style One Story,Ranch,Traditional,Texas Hill Country
Bedrooms 3
Full Baths 2
Half Baths 1
Construction Status Pre-Owned
Year Built 1990
Annual Tax Amount $8,000
Tax Year 2023
Lot Size 6.020 Acres
Property Description
Location
State TX
County Wilson
Area 2800
Rooms
Master Bathroom Main Level 16X11 Tub/Shower Separate, Separate Vanity, Garden Tub
Master Bedroom Main Level 17X16 Split, Sitting Room, Walk-In Closet, Ceiling Fan, Full Bath
Bedroom 2 Main Level 14X17
Bedroom 3 Main Level 14X14
Living Room Main Level 24X19
Dining Room Main Level 19X19
Kitchen Main Level 15X14
Family Room Main Level 25X24
Interior
Heating Central
Cooling Two Central
Flooring Ceramic Tile, Wood, Laminate
Inclusions Ceiling Fans, Chandelier, Washer Connection, Dryer Connection, Built-In Oven, Self-Cleaning Oven, Gas Cooking, Refrigerator, Disposal, Dishwasher, Ice Maker Connection, Electric Water Heater, Solid Counter Tops, Double Ovens, Custom Cabinets, 2+ Water Heater Units, Private Garbage Service
Heat Source Propane Owned
Exterior
Exterior Feature Patio Slab, Covered Patio, Wrought Iron Fence, Partial Fence, Partial Sprinkler System, Double Pane Windows, Storage Building/Shed, Mature Trees, Dog Run Kennel, Wire Fence, Workshop, Ranch Fence
Parking Features Side Entry, Oversized, None/Not Applicable
Pool None
Amenities Available None
Roof Type Composition
Private Pool N
Building
Lot Description Cul-de-Sac/Dead End, County VIew, Horses Allowed, Irregular, 5 - 14 Acres, Wooded, Mature Trees (ext feat), Secluded, Sloping
Foundation Slab
Sewer Septic, City
Water Water System, Private Well, City
Construction Status Pre-Owned
Schools
Elementary Schools North Elementary Floresville
Middle Schools Floresville
High Schools Floresville
School District Floresville Isd
Others
Acceptable Financing Conventional, FHA, VA, Cash
Listing Terms Conventional, FHA, VA, Cash
GET MORE INFORMATION







