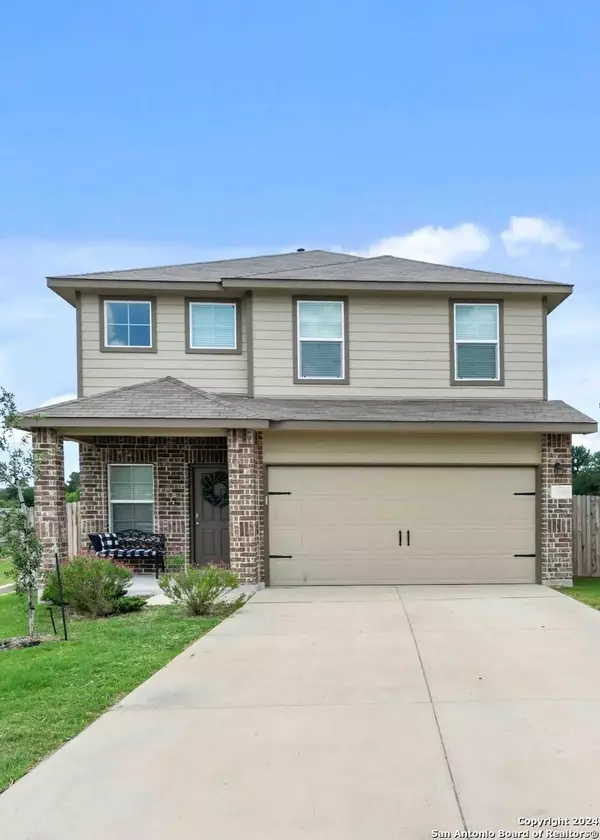
5 Beds
3 Baths
2,498 SqFt
5 Beds
3 Baths
2,498 SqFt
Key Details
Property Type Single Family Home
Sub Type Single Residential
Listing Status Active
Purchase Type For Sale
Square Footage 2,498 sqft
Price per Sqft $140
Subdivision Stoney Creek
MLS Listing ID 1829013
Style Two Story
Bedrooms 5
Full Baths 3
Construction Status Pre-Owned
HOA Fees $112/qua
Year Built 2021
Annual Tax Amount $6,962
Tax Year 2023
Lot Size 6,054 Sqft
Property Description
Location
State TX
County Bexar
Area 0101
Rooms
Master Bathroom 2nd Level 13X13 Shower Only
Master Bedroom 2nd Level 24X14 Upstairs
Bedroom 2 Main Level 13X10
Bedroom 3 2nd Level 12X11
Bedroom 4 2nd Level 12X11
Bedroom 5 2nd Level 12X11
Living Room Main Level 15X11
Dining Room Main Level 16X10
Kitchen Main Level 14X12
Interior
Heating Central
Cooling One Central
Flooring Carpeting, Linoleum, Vinyl
Inclusions Ceiling Fans, Washer Connection, Dryer Connection, Stove/Range, Gas Cooking, Refrigerator, Disposal, Dishwasher, Ice Maker Connection, Water Softener (owned), Vent Fan, Smoke Alarm, Pre-Wired for Security, Gas Water Heater, Garage Door Opener, Solid Counter Tops, Private Garbage Service
Heat Source Natural Gas
Exterior
Parking Features Two Car Garage
Pool None
Amenities Available Pool, Park/Playground, BBQ/Grill
Roof Type Composition
Private Pool N
Building
Lot Description On Greenbelt, County VIew
Faces East
Foundation Slab
Water Water System
Construction Status Pre-Owned
Schools
Elementary Schools Ladera
Middle Schools Loma Alta
High Schools Medina Valley
School District Medina Valley I.S.D.
Others
Miscellaneous Builder 10-Year Warranty,No City Tax
Acceptable Financing Conventional, FHA, VA, Lease Option, TX Vet, Cash, USDA
Listing Terms Conventional, FHA, VA, Lease Option, TX Vet, Cash, USDA
GET MORE INFORMATION







