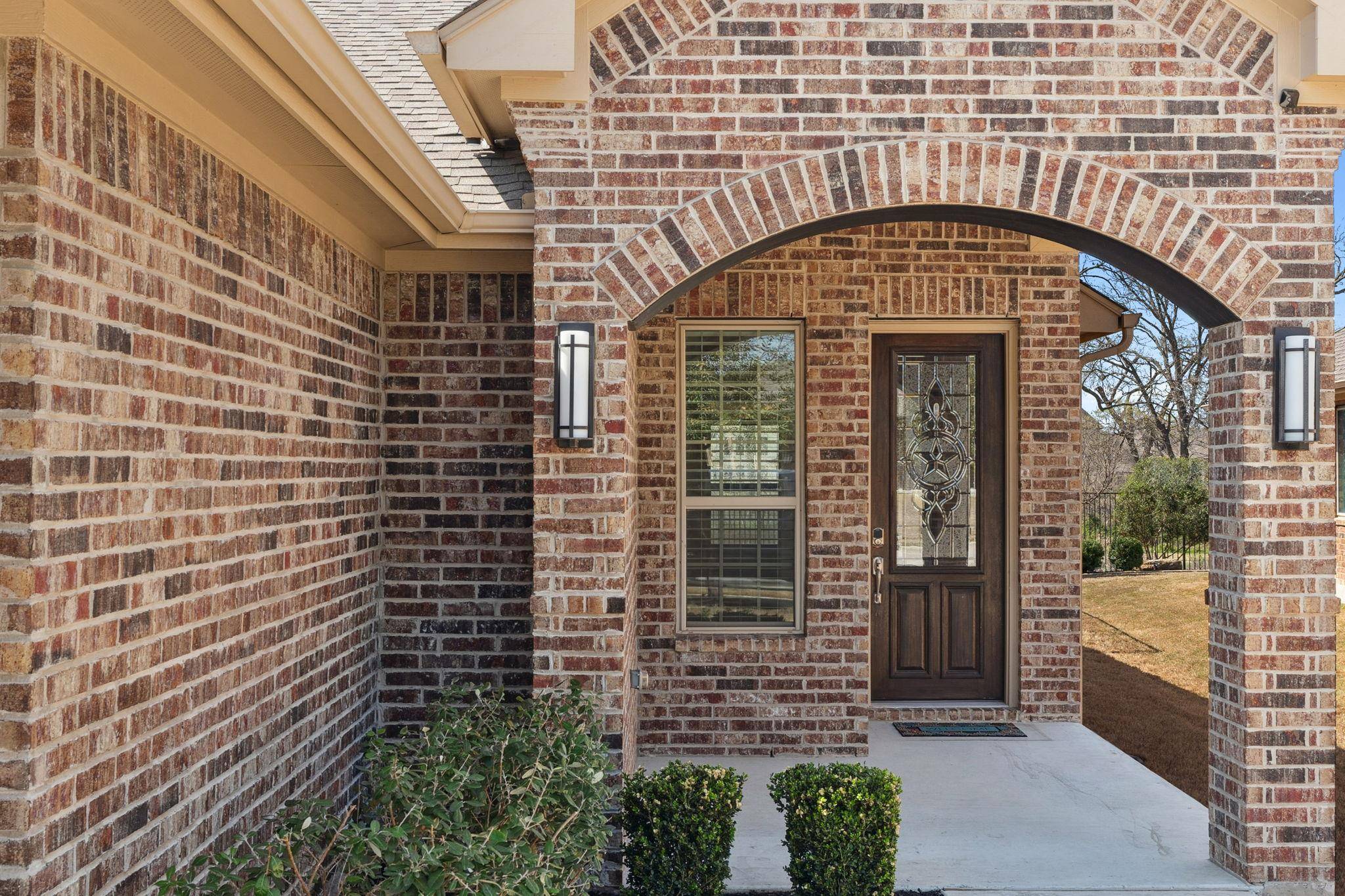2 Beds
2 Baths
1,735 SqFt
2 Beds
2 Baths
1,735 SqFt
OPEN HOUSE
Sat Apr 26, 12:00pm - 2:30pm
Key Details
Property Type Single Family Home
Sub Type Single Family Residence
Listing Status Active
Purchase Type For Sale
Square Footage 1,735 sqft
Price per Sqft $287
Subdivision Heritage At Vizcaya
MLS Listing ID 5676443
Style 1st Floor Entry,Single level Floor Plan
Bedrooms 2
Full Baths 2
HOA Fees $180/mo
HOA Y/N Yes
Originating Board actris
Year Built 2020
Annual Tax Amount $7,387
Tax Year 2024
Lot Size 7,204 Sqft
Acres 0.1654
Property Sub-Type Single Family Residence
Property Description
Welcome to 5152 Cornetto Bluffs, an elegant residence in the serene 55+ community of Heritage at Vizcaya in Round Rock, TX. This exquisite home offers 1,735 square feet of refined living space, featuring 2 bedrooms and 2 well-appointed bathrooms. The open floor plan is accentuated by high ceilings adorned with stunning beams, creating an inviting and airy atmosphere.
The heart of the home is the expansive island kitchen, equipped with built in microwave and oven and a gas stove. A large pantry complements the kitchen, providing ample storage for culinary enthusiasts. The primary ensuite is a sanctuary, boasting beautiful windows that flood the space with natural light and a double sink bathroom.
Step outside to discover a full outdoor kitchen on an extended patio, perfect for entertaining. The backyard offers open views and backs onto a tranquil green space, providing a private oasis. Additional features include tile floors, built-ins in the living room, and an extended garage. Experience luxury and comfort in this remarkable home.
Location
State TX
County Williamson
Rooms
Main Level Bedrooms 2
Interior
Interior Features Built-in Features, Ceiling Fan(s), Beamed Ceilings, Tray Ceiling(s), Double Vanity, Pantry, Primary Bedroom on Main, Smart Thermostat
Heating Central
Cooling Central Air
Flooring Carpet, Tile
Fireplace No
Appliance Built-In Gas Oven, Built-In Gas Range, Dishwasher, Exhaust Fan
Exterior
Exterior Feature Gas Grill, Private Yard
Garage Spaces 2.5
Fence Fenced, Wrought Iron
Pool None
Community Features Fitness Center, Pool
Utilities Available Electricity Connected, Sewer Connected, Water Connected
Waterfront Description None
View Park/Greenbelt
Roof Type Shingle
Porch Porch, Rear Porch
Total Parking Spaces 4
Private Pool No
Building
Lot Description Greenbelt
Faces Northeast
Foundation Slab
Sewer Public Sewer
Water Public
Level or Stories One
Structure Type Brick
New Construction No
Schools
Elementary Schools Williams
Middle Schools Wagner
High Schools East View
School District Georgetown Isd
Others
HOA Fee Include Landscaping,Maintenance Grounds
Special Listing Condition Standard






