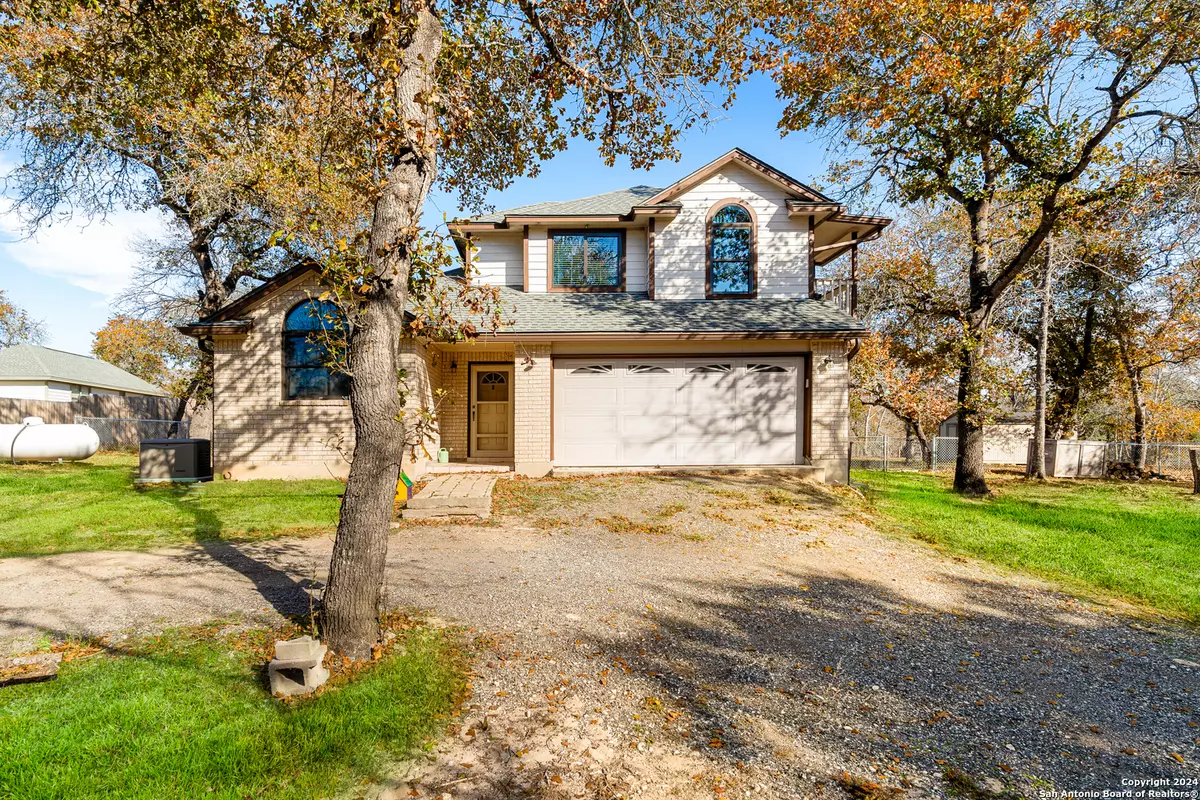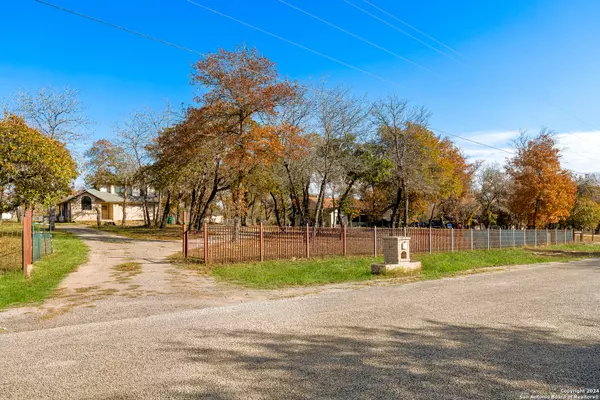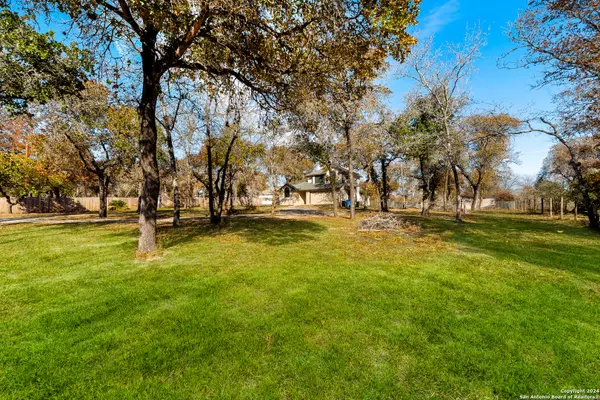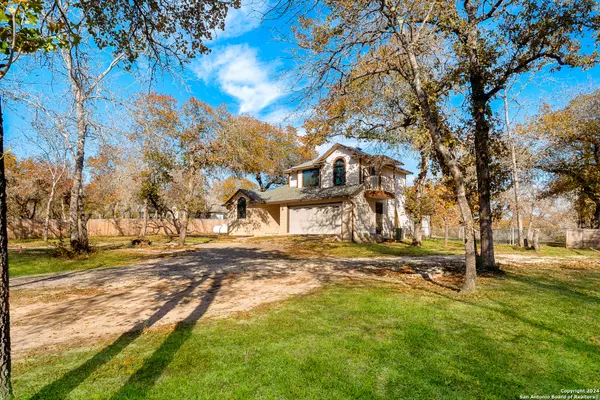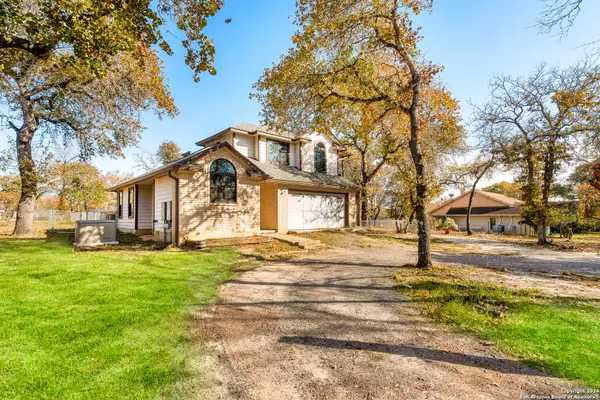
3 Beds
3 Baths
1,496 SqFt
3 Beds
3 Baths
1,496 SqFt
Key Details
Property Type Single Family Home
Sub Type Single Residential
Listing Status Active
Purchase Type For Sale
Square Footage 1,496 sqft
Price per Sqft $250
Subdivision Whispering Oaks
MLS Listing ID 1829045
Style Two Story,Traditional
Bedrooms 3
Full Baths 2
Half Baths 1
Construction Status Pre-Owned
HOA Fees $60/ann
Year Built 2000
Annual Tax Amount $4,491
Tax Year 2024
Lot Size 2.000 Acres
Property Description
Location
State TX
County Wilson
Area 2800
Rooms
Master Bathroom Main Level 6X8 Tub/Shower Combo, Single Vanity
Master Bedroom Main Level 12X13 DownStairs, Ceiling Fan, Full Bath
Bedroom 2 2nd Level 11X12
Bedroom 3 2nd Level 11X12
Kitchen Main Level 10X12
Family Room Main Level 14X12
Interior
Heating Central
Cooling One Central
Flooring Carpeting, Ceramic Tile
Inclusions Ceiling Fans, Washer Connection, Dryer Connection, Microwave Oven, Stove/Range, Disposal, Dishwasher, Trash Compactor, Water Softener (owned), Pre-Wired for Security, Electric Water Heater, Garage Door Opener
Heat Source Electric
Exterior
Exterior Feature Patio Slab, Deck/Balcony, Has Gutters, Mature Trees, Dog Run Kennel, Wire Fence, Storm Doors
Parking Features Two Car Garage, Attached
Pool None
Amenities Available Park/Playground, BBQ/Grill, Basketball Court
Roof Type Wood Shingle/Shake
Private Pool N
Building
Lot Description 1 - 2 Acres, Partially Wooded, Mature Trees (ext feat)
Foundation Slab
Sewer Septic
Construction Status Pre-Owned
Schools
Elementary Schools North Elementary Floresville
Middle Schools Floresville
High Schools Floresville
School District Floresville Isd
Others
Acceptable Financing Conventional, FHA, VA, Cash
Listing Terms Conventional, FHA, VA, Cash
GET MORE INFORMATION


