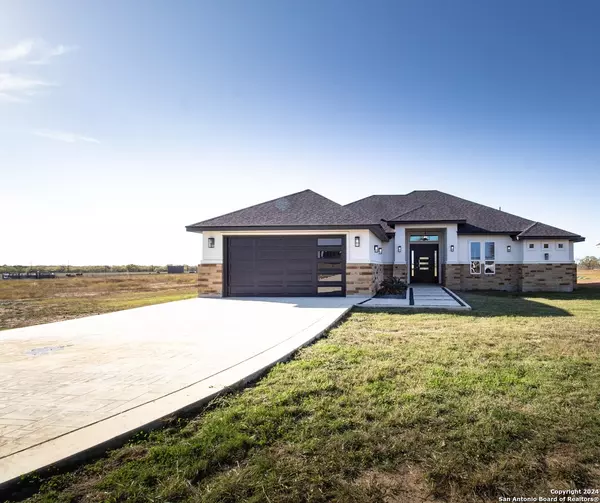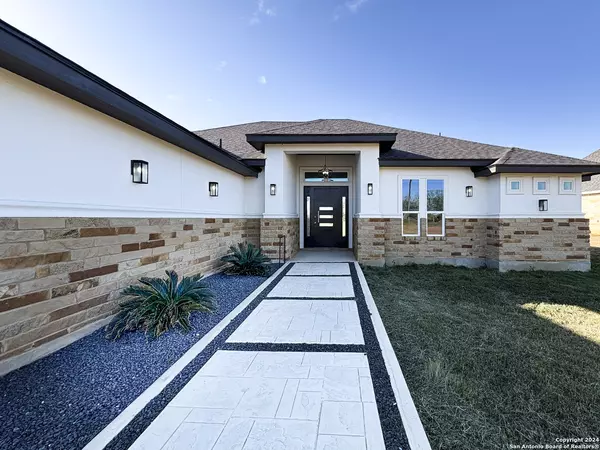
3 Beds
2 Baths
2,279 SqFt
3 Beds
2 Baths
2,279 SqFt
Key Details
Property Type Single Family Home
Sub Type Single Residential
Listing Status Active
Purchase Type For Sale
Square Footage 2,279 sqft
Price per Sqft $234
Subdivision Parker Place
MLS Listing ID 1829060
Style One Story
Bedrooms 3
Full Baths 2
Construction Status New
HOA Fees $300/ann
Year Built 2022
Annual Tax Amount $8,000
Tax Year 2023
Lot Size 1.010 Acres
Property Description
Location
State TX
County Bexar
Area 2001
Rooms
Master Bathroom Main Level 13X11 Tub/Shower Separate, Double Vanity, Garden Tub
Master Bedroom Main Level 16X15 Walk-In Closet, Ceiling Fan, Full Bath
Bedroom 2 Main Level 13X9
Bedroom 3 Main Level 12X11
Living Room Main Level 19X22
Dining Room Main Level 12X12
Kitchen Main Level 17X9
Study/Office Room Main Level 12X12
Interior
Heating Central
Cooling One Central
Flooring Ceramic Tile, Vinyl
Inclusions Ceiling Fans, Chandelier, Washer Connection, Dryer Connection, Stove/Range, Refrigerator, Disposal, Dishwasher, Vent Fan, Security System (Owned), Electric Water Heater, Garage Door Opener, Solid Counter Tops, Custom Cabinets
Heat Source Electric
Exterior
Parking Features Two Car Garage
Pool None
Amenities Available None
Roof Type Heavy Composition
Private Pool N
Building
Foundation Slab
Sewer Septic
Construction Status New
Schools
Elementary Schools East Central
Middle Schools East Central
High Schools East Central
School District East Central I.S.D
Others
Acceptable Financing Conventional, FHA, VA, Cash
Listing Terms Conventional, FHA, VA, Cash
GET MORE INFORMATION







