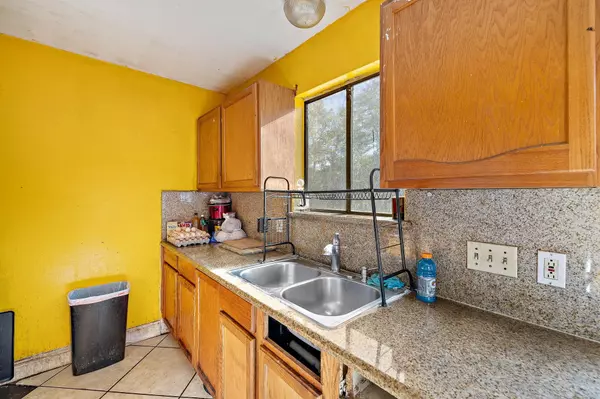
3 Beds
1 Bath
969 SqFt
3 Beds
1 Bath
969 SqFt
Key Details
Property Type Single Family Home
Sub Type Single Family Residence
Listing Status Active
Purchase Type For Sale
Square Footage 969 sqft
Price per Sqft $292
Subdivision Silverstone Ph 01 Sec 01
MLS Listing ID 2358469
Style 1st Floor Entry,Low Rise (1-3 Stories),Single level Floor Plan
Bedrooms 3
Full Baths 1
HOA Y/N No
Originating Board actris
Year Built 1981
Annual Tax Amount $3,152
Tax Year 2024
Lot Size 6,969 Sqft
Acres 0.16
Property Description
Located conveniently close to I-35, you'll enjoy easy access to all the vibrant amenities South Austin has to offer. Whether it's the eclectic local dining, lively music scene, or the beautiful parks, you'll be at the center of it all!
Imagine the possibilities as you walk through the space, envisioning the potential each room holds. With a little TLC, this home can become a true reflection of your style and vision.
2 hr notice for all showings
Location
State TX
County Travis
Rooms
Main Level Bedrooms 3
Interior
Interior Features Ceiling Fan(s), Granite Counters, Electric Dryer Hookup, Gas Dryer Hookup, No Interior Steps, Open Floorplan, Primary Bedroom on Main, Washer Hookup
Heating Central
Cooling Central Air
Flooring Tile
Fireplace No
Appliance Dishwasher, Disposal, Exhaust Fan, Gas Oven, RNGHD, Refrigerator, Vented Exhaust Fan, Water Heater
Exterior
Exterior Feature Private Yard
Garage Spaces 1.0
Fence Chain Link, Wood
Pool None, See Remarks
Community Features None
Utilities Available Above Ground
Waterfront Description None
View None
Roof Type Shingle
Porch None
Total Parking Spaces 3
Private Pool No
Building
Lot Description Few Trees, Front Yard, Trees-Medium (20 Ft - 40 Ft)
Faces Northeast
Foundation Slab
Sewer Public Sewer
Water Public
Level or Stories One
Structure Type Brick,HardiPlank Type,Vinyl Siding
New Construction No
Schools
Elementary Schools Perez
Middle Schools Paredes
High Schools Akins
School District Austin Isd
Others
Special Listing Condition Standard
GET MORE INFORMATION







