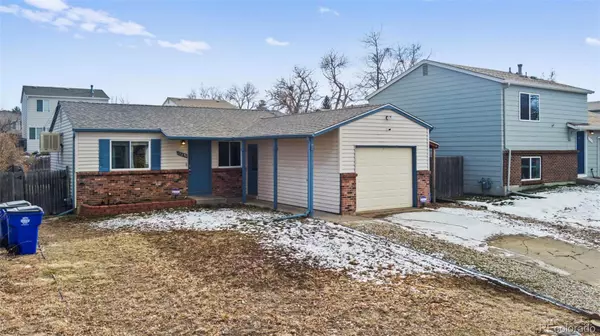
3 Beds
2 Baths
1,488 SqFt
3 Beds
2 Baths
1,488 SqFt
Key Details
Property Type Single Family Home
Sub Type Single Family Residence
Listing Status Active
Purchase Type For Sale
Square Footage 1,488 sqft
Price per Sqft $285
Subdivision Summer Valley
MLS Listing ID 9759665
Bedrooms 3
Full Baths 2
HOA Y/N No
Abv Grd Liv Area 838
Originating Board recolorado
Year Built 1979
Annual Tax Amount $2,043
Tax Year 2023
Lot Size 4,791 Sqft
Acres 0.11
Property Description
Location
State CO
County Arapahoe
Rooms
Basement Finished
Main Level Bedrooms 2
Interior
Heating Forced Air
Cooling Evaporative Cooling
Flooring Laminate
Fireplace N
Appliance Dishwasher, Microwave, Refrigerator
Exterior
Garage Spaces 1.0
Fence Full
Roof Type Composition
Total Parking Spaces 1
Garage Yes
Building
Lot Description Level
Sewer Public Sewer
Water Public
Level or Stories One
Structure Type Frame
Schools
Elementary Schools Cimarron
Middle Schools Horizon
High Schools Smoky Hill
School District Cherry Creek 5
Others
Senior Community No
Ownership Individual
Acceptable Financing Cash, Conventional, FHA, VA Loan
Listing Terms Cash, Conventional, FHA, VA Loan
Special Listing Condition None

6455 S. Yosemite St., Suite 500 Greenwood Village, CO 80111 USA
GET MORE INFORMATION







