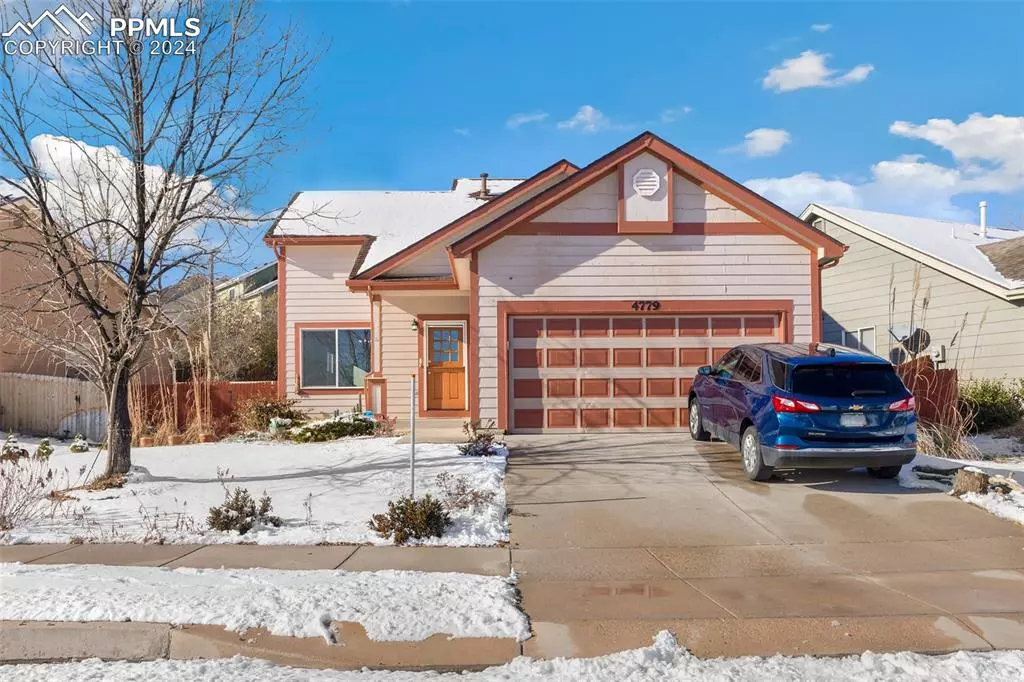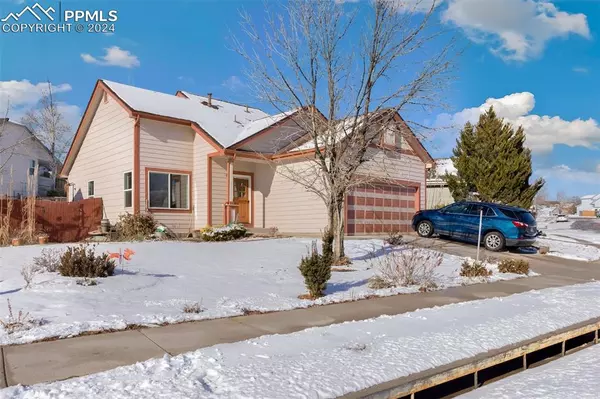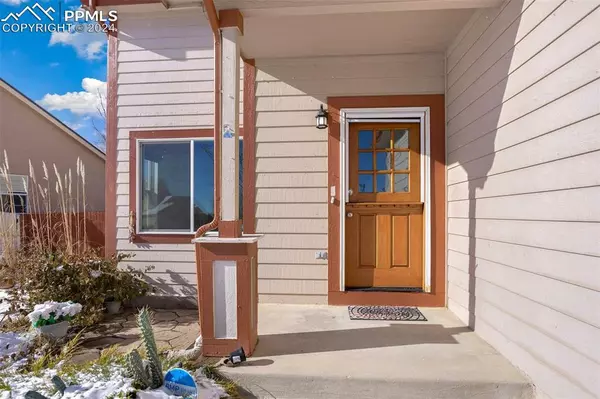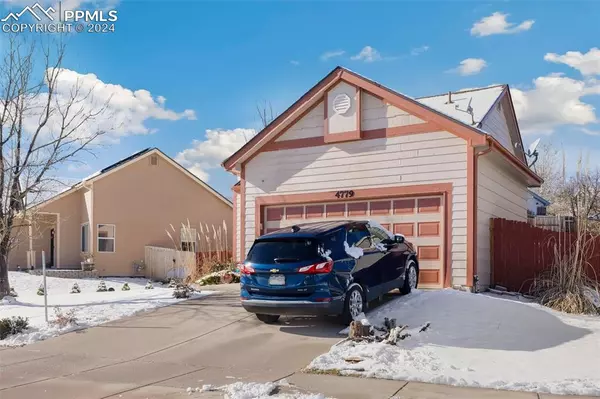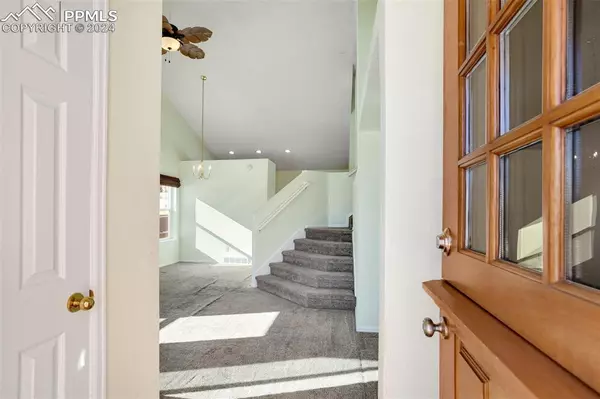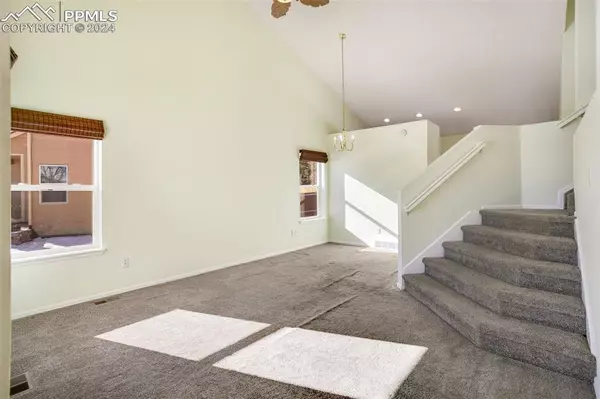
3 Beds
2 Baths
1,762 SqFt
3 Beds
2 Baths
1,762 SqFt
Key Details
Property Type Single Family Home
Sub Type Single Family
Listing Status Active
Purchase Type For Sale
Square Footage 1,762 sqft
Price per Sqft $224
MLS Listing ID 2671735
Style 4-Levels
Bedrooms 3
Full Baths 1
Three Quarter Bath 1
Construction Status Existing Home
HOA Y/N No
Year Built 1997
Annual Tax Amount $1,493
Tax Year 2023
Lot Size 5,931 Sqft
Property Description
Location
State CO
County El Paso
Area Stetson Hills
Interior
Cooling Ceiling Fan(s)
Flooring Carpet, Wood Laminate
Fireplaces Number 1
Fireplaces Type None
Laundry Basement, Electric Hook-up
Exterior
Parking Features Attached
Garage Spaces 2.0
Fence Rear
Utilities Available Electricity Connected, Generator, Natural Gas Connected
Roof Type Composite Shingle
Building
Lot Description Level
Foundation Crawl Space, Partial Basement
Water Municipal
Level or Stories 4-Levels
Finished Basement 79
Structure Type Frame
Construction Status Existing Home
Schools
Middle Schools Skyview
High Schools Vista Ridge
School District Falcon-49
Others
Miscellaneous Other
Special Listing Condition Estate, Sold As Is

GET MORE INFORMATION


