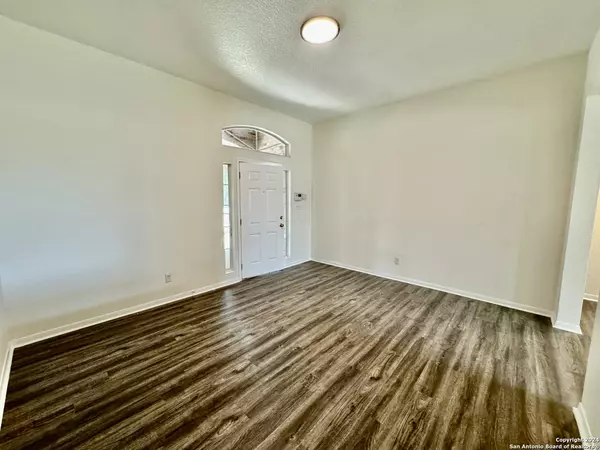
3 Beds
2 Baths
1,636 SqFt
3 Beds
2 Baths
1,636 SqFt
Key Details
Property Type Single Family Home, Other Rentals
Sub Type Residential Rental
Listing Status Active
Purchase Type For Rent
Square Footage 1,636 sqft
Subdivision Highland Farms
MLS Listing ID 1829489
Style One Story
Bedrooms 3
Full Baths 2
Year Built 1999
Lot Size 6,272 Sqft
Property Description
Location
State TX
County Bexar
Area 1700
Rooms
Master Bathroom Main Level 8X7 Shower Only, Single Vanity
Master Bedroom Main Level 11X15 Walk-In Closet, Ceiling Fan, Full Bath
Bedroom 2 Main Level 11X11
Bedroom 3 Main Level 11X11
Dining Room Main Level 11X10
Kitchen Main Level 10X10
Family Room Main Level 14X19
Interior
Heating Central
Cooling One Central
Flooring Vinyl
Fireplaces Type Not Applicable
Inclusions Ceiling Fans, Washer Connection, Dryer Connection, Washer, Dryer, Stove/Range, Refrigerator, Disposal, Dishwasher, Ice Maker Connection, Electric Water Heater
Exterior
Exterior Feature Brick, 4 Sides Masonry
Parking Features Two Car Garage, Detached
Fence Patio Slab, Privacy Fence, Wrought Iron Fence, Storage Building/Shed, Has Gutters, Mature Trees, Other - See Remarks
Pool None
Roof Type Composition
Building
Lot Description Corner
Foundation Slab
Sewer City
Water City
Schools
Elementary Schools Paschall
Middle Schools Kirby
High Schools Wagner
School District Judson
Others
Pets Allowed Negotiable
Miscellaneous Broker-Manager,School Bus,As-Is
GET MORE INFORMATION







