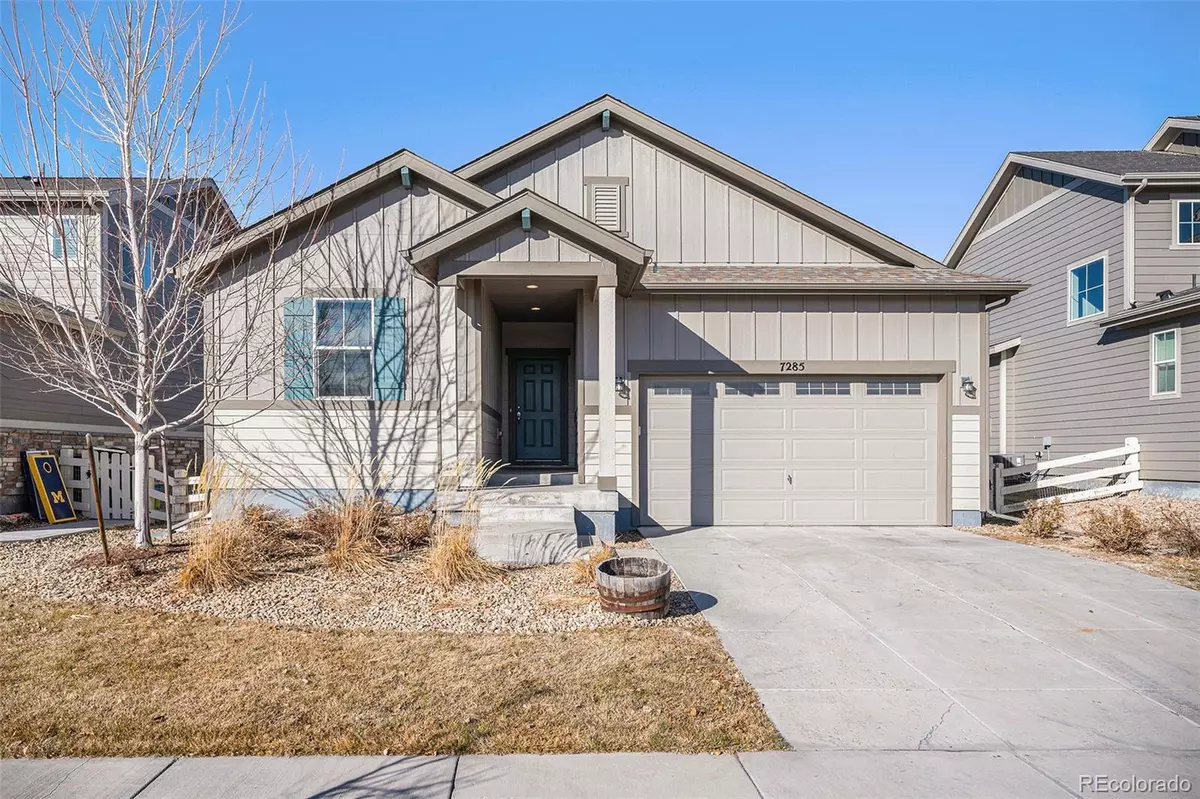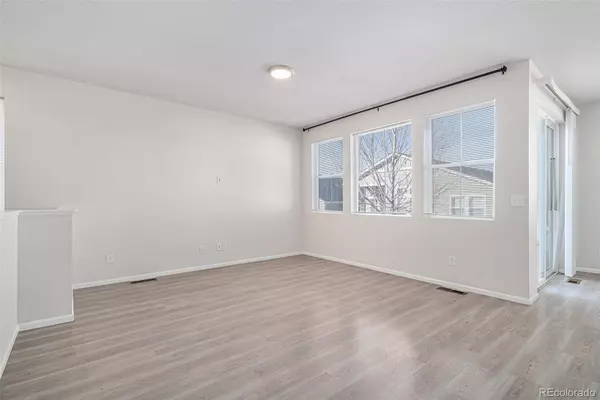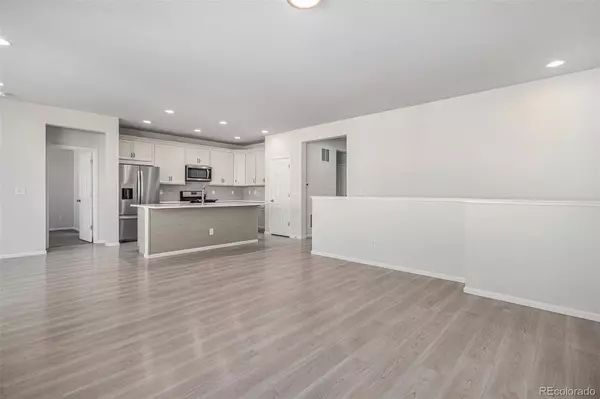
5 Beds
3 Baths
3,321 SqFt
5 Beds
3 Baths
3,321 SqFt
Key Details
Property Type Single Family Home
Sub Type Single Family Residence
Listing Status Active
Purchase Type For Sale
Square Footage 3,321 sqft
Price per Sqft $239
Subdivision Southshore At Aurora
MLS Listing ID 5611187
Bedrooms 5
Full Baths 3
Condo Fees $1,620
HOA Fees $1,620/ann
HOA Y/N Yes
Abv Grd Liv Area 1,724
Originating Board recolorado
Year Built 2017
Annual Tax Amount $6,380
Tax Year 2023
Lot Size 5,662 Sqft
Acres 0.13
Property Description
Nestled in the coveted Southshore neighborhood, this home offers the perfect blend of convenience and tranquility. Enjoy easy access to scenic trails, parks, and the beautiful Aurora Reservoir, where you can explore, kayak, or relax by the water. Plus, the Southshore Boathouse provides a saltwater family pool, fire pits, BBQ areas, and stunning views for year-round enjoyment.
Inside, you'll find a spacious, open floor plan designed for modern living. The upgraded cabinetry and quartz countertops throughout the home add a touch of elegance, while the deluxe master bath and expansive walk-in closet create a serene retreat.
The home also comes fully landscaped with both front and backyard areas, ready for outdoor enjoyment and easy maintenance.
Located in the highly rated Cherry Creek School District, and just minutes from Southlands Mall, shopping, dining, and entertainment options are at your fingertips.
Don't wait – homes in this location are moving quickly as the area continues to develop. Act now and secure your place in this vibrant community!
Location
State CO
County Arapahoe
Rooms
Basement Daylight, Finished, Full
Main Level Bedrooms 3
Interior
Interior Features Kitchen Island, Open Floorplan, Pantry, Quartz Counters, Radon Mitigation System, Walk-In Closet(s)
Heating Forced Air
Cooling Central Air
Flooring Carpet, Laminate
Fireplace N
Appliance Dishwasher, Disposal, Dryer, Microwave, Oven, Refrigerator, Sump Pump, Washer
Exterior
Garage Spaces 2.0
Fence Full
Roof Type Architecural Shingle
Total Parking Spaces 2
Garage Yes
Building
Lot Description Cul-De-Sac
Sewer Public Sewer
Water Public
Level or Stories One
Structure Type Wood Siding
Schools
Elementary Schools Altitude
Middle Schools Fox Ridge
High Schools Cherokee Trail
School District Cherry Creek 5
Others
Senior Community No
Ownership Agent Owner
Acceptable Financing 1031 Exchange, Cash, Conventional, FHA, Other, VA Loan
Listing Terms 1031 Exchange, Cash, Conventional, FHA, Other, VA Loan
Special Listing Condition None

6455 S. Yosemite St., Suite 500 Greenwood Village, CO 80111 USA
GET MORE INFORMATION







