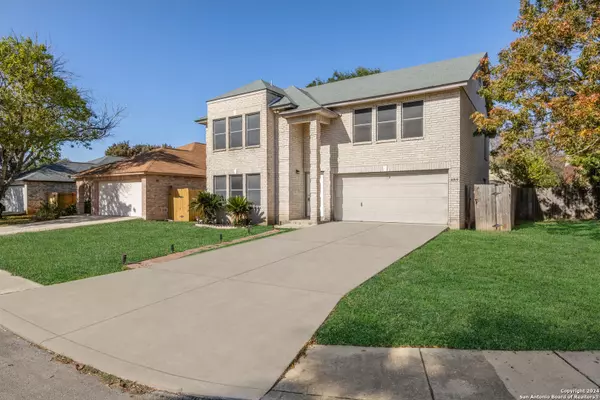4 Beds
3 Baths
3,108 SqFt
4 Beds
3 Baths
3,108 SqFt
Key Details
Property Type Single Family Home
Sub Type Single Residential
Listing Status Active
Purchase Type For Sale
Square Footage 3,108 sqft
Price per Sqft $96
Subdivision Regency Meadow
MLS Listing ID 1829568
Style Two Story
Bedrooms 4
Full Baths 2
Half Baths 1
Construction Status Pre-Owned
HOA Fees $225/ann
Year Built 1994
Annual Tax Amount $9,776
Tax Year 2024
Lot Size 6,011 Sqft
Property Description
Location
State TX
County Bexar
Area 0400
Rooms
Master Bathroom 2nd Level 10X9 Tub/Shower Combo, Double Vanity
Master Bedroom 2nd Level 16X17 Walk-In Closet, Ceiling Fan, Full Bath
Bedroom 2 2nd Level 10X12
Bedroom 3 2nd Level 10X11
Bedroom 4 2nd Level 10X10
Living Room Main Level 16X18
Dining Room Main Level 10X9
Kitchen Main Level 15X14
Interior
Heating Central
Cooling One Central
Flooring Carpeting, Vinyl
Inclusions Ceiling Fans, Washer Connection, Dryer Connection, Stove/Range, Disposal, Dishwasher, Vent Fan
Heat Source Electric
Exterior
Exterior Feature Patio Slab, Covered Patio
Parking Features Two Car Garage, Oversized
Pool None
Amenities Available None
Roof Type Composition
Private Pool N
Building
Foundation Slab
Sewer Sewer System
Water Water System
Construction Status Pre-Owned
Schools
Elementary Schools Carnahan
Middle Schools Stinson Katherine
High Schools Louis D Brandeis
School District Northside
Others
Acceptable Financing Conventional, FHA, VA, Cash
Listing Terms Conventional, FHA, VA, Cash






