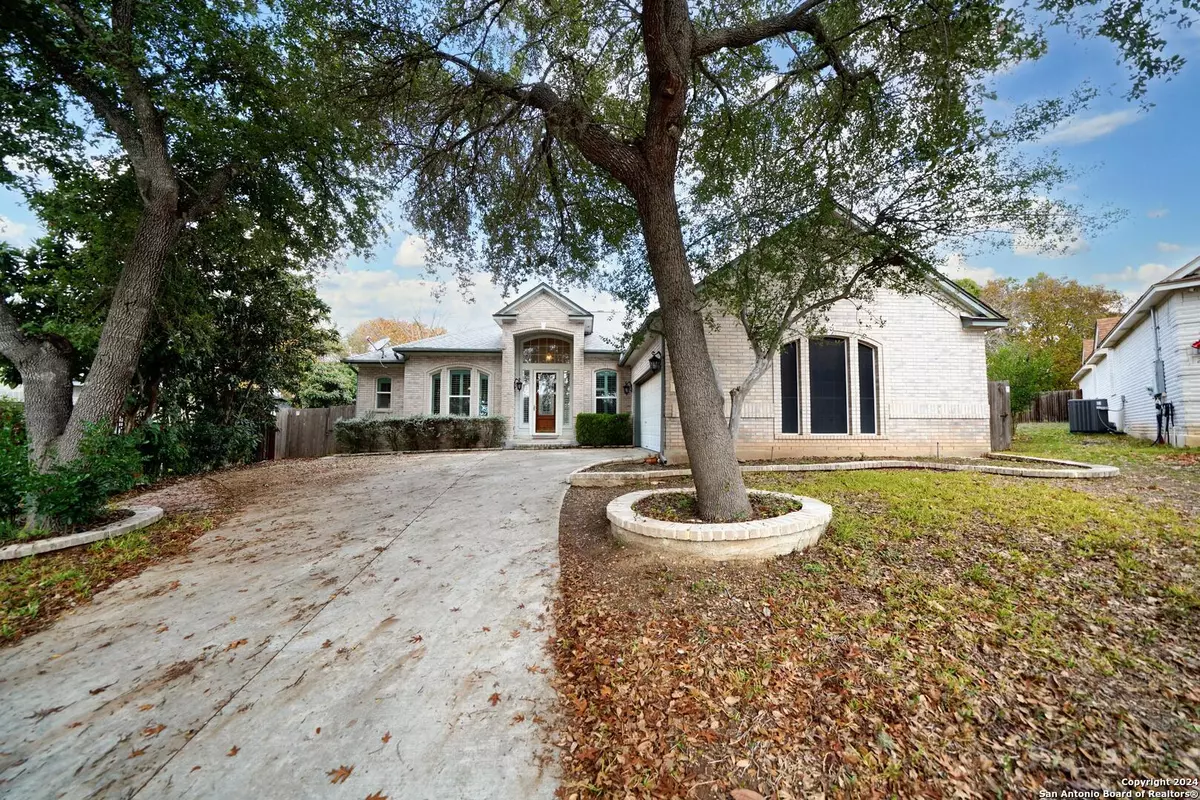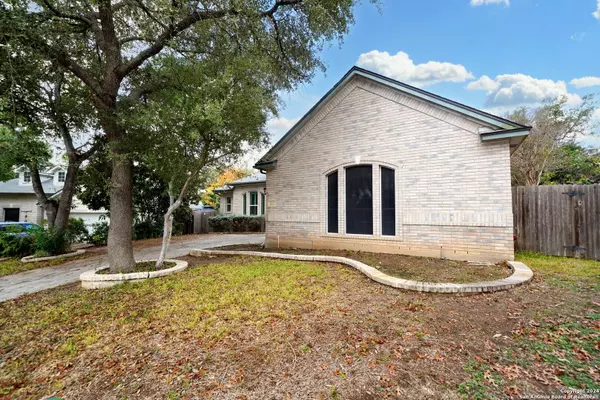
3 Beds
2 Baths
2,326 SqFt
3 Beds
2 Baths
2,326 SqFt
Key Details
Property Type Single Family Home, Other Rentals
Sub Type Residential Rental
Listing Status Active
Purchase Type For Rent
Square Footage 2,326 sqft
Subdivision Deer Creek
MLS Listing ID 1829598
Style One Story
Bedrooms 3
Full Baths 2
Year Built 1999
Lot Size 10,454 Sqft
Property Description
Location
State TX
County Guadalupe
Area 2705
Rooms
Master Bathroom Main Level 9X12 Tub/Shower Separate, Double Vanity
Master Bedroom Main Level 16X14 DownStairs, Walk-In Closet, Ceiling Fan, Full Bath
Bedroom 2 Main Level 12X12
Bedroom 3 Main Level 11X12
Dining Room Main Level 12X11
Kitchen Main Level 12X14
Family Room Main Level 16X17
Study/Office Room Main Level 10X11
Interior
Heating Central
Cooling One Central
Flooring Carpeting, Ceramic Tile, Laminate
Fireplaces Type Not Applicable
Inclusions Ceiling Fans, Washer Connection, Dryer Connection, Microwave Oven, Refrigerator, Disposal, Dishwasher, Smoke Alarm, Electric Water Heater, Garage Door Opener, Smooth Cooktop, Double Ovens, City Garbage service
Exterior
Exterior Feature Brick, 3 Sides Masonry
Parking Features Two Car Garage, Attached
Fence Patio Slab, Covered Patio
Pool None
Roof Type Composition
Building
Foundation Slab
Sewer Sewer System, City
Water City
Schools
Elementary Schools Watts
Middle Schools Corbett
High Schools Clemens
School District Schertz-Cibolo-Universal City Isd
Others
Pets Allowed Negotiable
Miscellaneous Broker-Manager,Cluster Mail Box,School Bus
GET MORE INFORMATION







