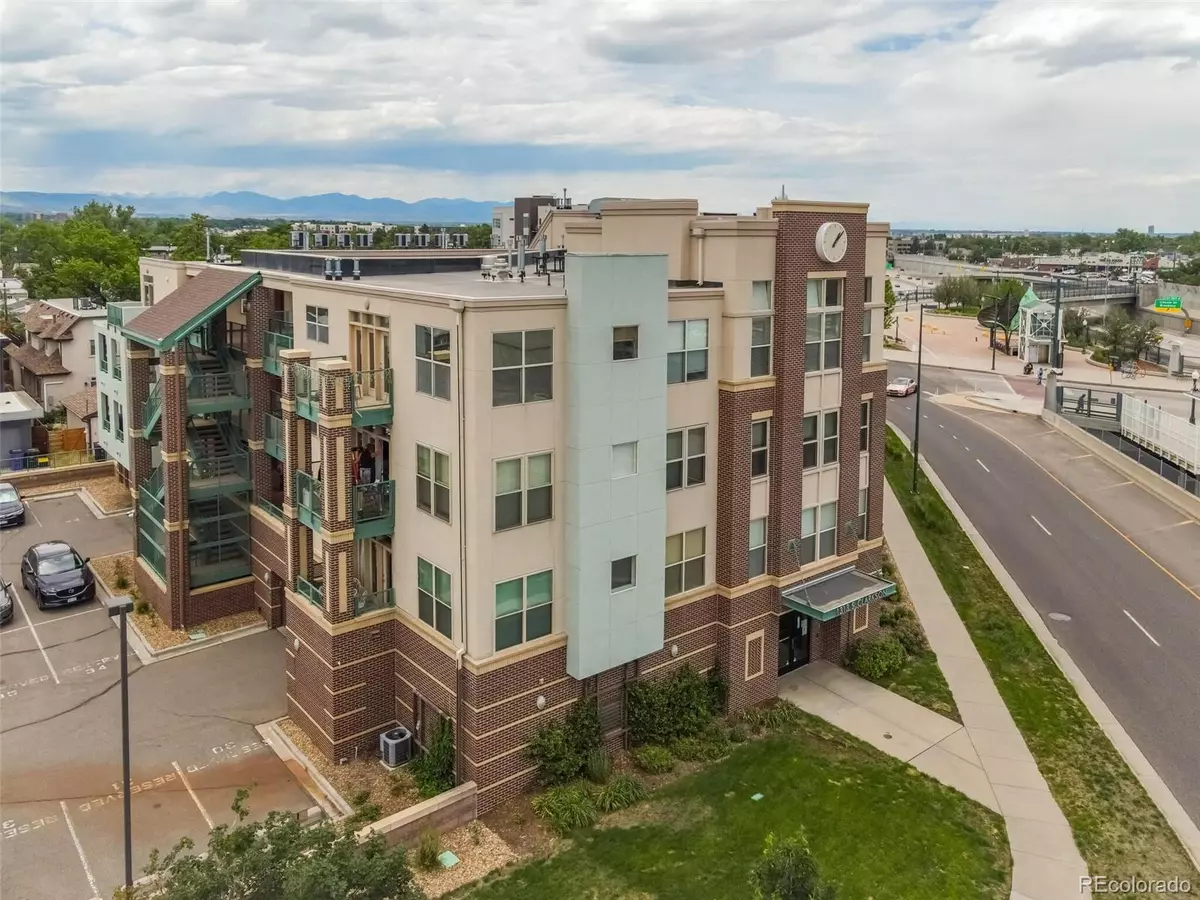
2 Beds
2 Baths
902 SqFt
2 Beds
2 Baths
902 SqFt
Key Details
Property Type Condo
Sub Type Condominium
Listing Status Active
Purchase Type For Sale
Square Footage 902 sqft
Price per Sqft $543
Subdivision Platte Park
MLS Listing ID 4894493
Bedrooms 2
Full Baths 2
Condo Fees $376
HOA Fees $376/mo
HOA Y/N Yes
Abv Grd Liv Area 902
Originating Board recolorado
Year Built 2006
Annual Tax Amount $2,263
Tax Year 2023
Property Description
Location
State CO
County Denver
Zoning U-MS-5
Rooms
Main Level Bedrooms 2
Interior
Interior Features Ceiling Fan(s), Eat-in Kitchen, Five Piece Bath, Granite Counters, High Ceilings, Kitchen Island, Open Floorplan, Walk-In Closet(s)
Heating Forced Air
Cooling Central Air
Flooring Tile, Wood
Fireplace N
Appliance Dishwasher, Disposal, Dryer, Microwave, Range, Range Hood, Refrigerator, Washer
Laundry In Unit, Laundry Closet
Exterior
Exterior Feature Balcony
Utilities Available Cable Available, Electricity Connected, Natural Gas Connected
Roof Type Composition,Membrane
Total Parking Spaces 1
Garage No
Building
Sewer Public Sewer
Water Public
Level or Stories One
Structure Type Block
Schools
Elementary Schools Mckinley-Thatcher
Middle Schools Grant
High Schools South
School District Denver 1
Others
Senior Community No
Ownership Corporation/Trust
Acceptable Financing Cash, Conventional
Listing Terms Cash, Conventional
Special Listing Condition None
Pets Allowed Yes

6455 S. Yosemite St., Suite 500 Greenwood Village, CO 80111 USA
GET MORE INFORMATION







