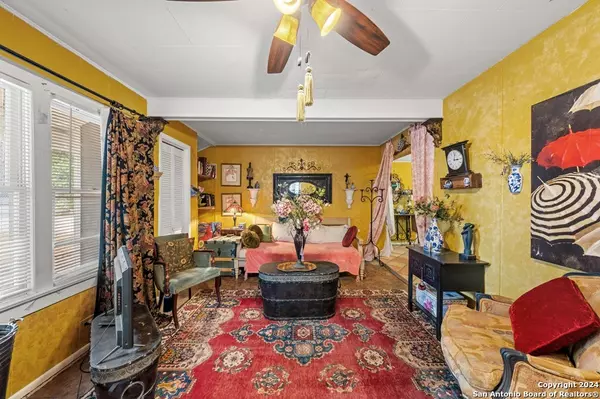
2 Beds
1 Bath
804 SqFt
2 Beds
1 Bath
804 SqFt
Key Details
Property Type Single Family Home
Sub Type Single Residential
Listing Status Active
Purchase Type For Sale
Square Footage 804 sqft
Price per Sqft $185
MLS Listing ID 1829623
Style One Story,Traditional
Bedrooms 2
Full Baths 1
Construction Status Pre-Owned
Annual Tax Amount $3,109
Tax Year 2023
Lot Size 5,227 Sqft
Property Description
Location
State TX
County Kerr
Area 3100
Rooms
Master Bedroom Main Level 11X14 Split
Bedroom 2 Main Level 9X13
Living Room Main Level 15X13
Dining Room Main Level 9X6
Kitchen Main Level 9X7
Interior
Heating 1 Unit
Cooling 3+ Window/Wall
Flooring Laminate
Inclusions Ceiling Fans, Washer Connection, Dryer Connection, Self-Cleaning Oven, Microwave Oven, Stove/Range, Disposal, Dishwasher, Electric Water Heater, City Garbage service
Heat Source Electric
Exterior
Exterior Feature Patio Slab, Privacy Fence, Chain Link Fence, Storage Building/Shed
Parking Features None/Not Applicable
Pool None
Amenities Available None
Roof Type Composition
Private Pool N
Building
Foundation Slab
Water Water System
Construction Status Pre-Owned
Schools
Elementary Schools Kerrville
Middle Schools Kerrville
High Schools Kerrville
School District Kerrville.
Others
Acceptable Financing Conventional, FHA, VA, Cash
Listing Terms Conventional, FHA, VA, Cash
GET MORE INFORMATION







