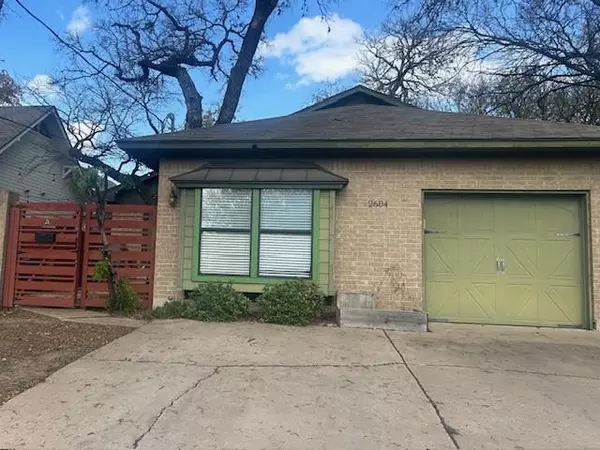
3 Beds
2 Baths
1,593 SqFt
3 Beds
2 Baths
1,593 SqFt
Key Details
Property Type Multi-Family
Sub Type Duplex
Listing Status Active
Purchase Type For Rent
Square Footage 1,593 sqft
Subdivision West 08 Streey Condo 2604
MLS Listing ID 5754674
Style 1st Floor Entry,Single level Floor Plan
Bedrooms 3
Full Baths 2
HOA Y/N No
Originating Board actris
Year Built 1986
Lot Size 3,754 Sqft
Acres 0.0862
Property Description
Location
State TX
County Travis
Rooms
Main Level Bedrooms 3
Interior
Interior Features Breakfast Bar, Ceiling Fan(s), Vaulted Ceiling(s), Granite Counters, Eat-in Kitchen, Open Floorplan, Primary Bedroom on Main, Walk-In Closet(s)
Heating Central, Natural Gas
Cooling Central Air, Electric
Flooring Carpet, Tile
Fireplaces Type None
Fireplace No
Appliance Dishwasher, Dryer, Microwave, Range, Refrigerator, Washer
Exterior
Exterior Feature Uncovered Courtyard, Exterior Steps, Private Yard
Fence Wood
Pool None
Community Features None
Utilities Available Electricity Available, Natural Gas Available, Sewer Connected
Waterfront Description None
View Neighborhood
Roof Type Composition
Porch Patio
Total Parking Spaces 2
Private Pool No
Building
Lot Description Level
Faces South
Foundation Slab
Sewer Public Sewer
Water Public
Level or Stories One
Structure Type Brick Veneer
New Construction No
Schools
Elementary Schools Casis
Middle Schools O Henry
High Schools Austin
School District Austin Isd
Others
Pets Allowed Dogs OK, Large (< 50lbs), Negotiable
Num of Pet 1
Pets Allowed Dogs OK, Large (< 50lbs), Negotiable
GET MORE INFORMATION







