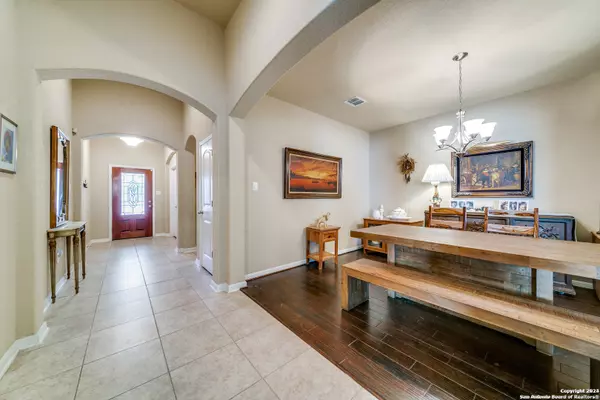
3 Beds
3 Baths
2,427 SqFt
3 Beds
3 Baths
2,427 SqFt
Key Details
Property Type Single Family Home, Other Rentals
Sub Type Residential Rental
Listing Status Active
Purchase Type For Rent
Square Footage 2,427 sqft
Subdivision Kinder Ranch
MLS Listing ID 1829773
Style One Story
Bedrooms 3
Full Baths 2
Half Baths 1
Year Built 2012
Lot Size 9,104 Sqft
Property Description
Location
State TX
County Bexar
Area 1803
Rooms
Master Bathroom Main Level 10X10 Shower Only, Double Vanity
Master Bedroom Main Level 18X16 DownStairs
Bedroom 2 Main Level 12X12
Bedroom 3 Main Level 12X12
Living Room Main Level 25X20
Dining Room Main Level 16X12
Kitchen Main Level 20X10
Study/Office Room Main Level 14X4
Interior
Heating Central
Cooling One Central, Heat Pump
Flooring Carpeting, Ceramic Tile, Wood
Fireplaces Type One, Living Room, Gas, Gas Starter, Stone/Rock/Brick
Inclusions Ceiling Fans, Chandelier, Washer Connection, Dryer Connection, Washer, Dryer, Cook Top, Built-In Oven, Self-Cleaning Oven, Microwave Oven, Refrigerator, Disposal, Dishwasher, Ice Maker Connection, Water Softener (owned), Vent Fan, Smoke Alarm
Exterior
Exterior Feature 3 Sides Masonry, Stone/Rock, Cement Fiber
Parking Features Three Car Garage, Tandem
Fence Covered Patio, Privacy Fence
Pool None
Roof Type Composition
Building
Foundation Slab
Sewer City
Water City
Schools
Elementary Schools Call District
Middle Schools Call District
High Schools Call District
School District Comal
Others
Pets Allowed Negotiable
Miscellaneous Owner-Manager
GET MORE INFORMATION







