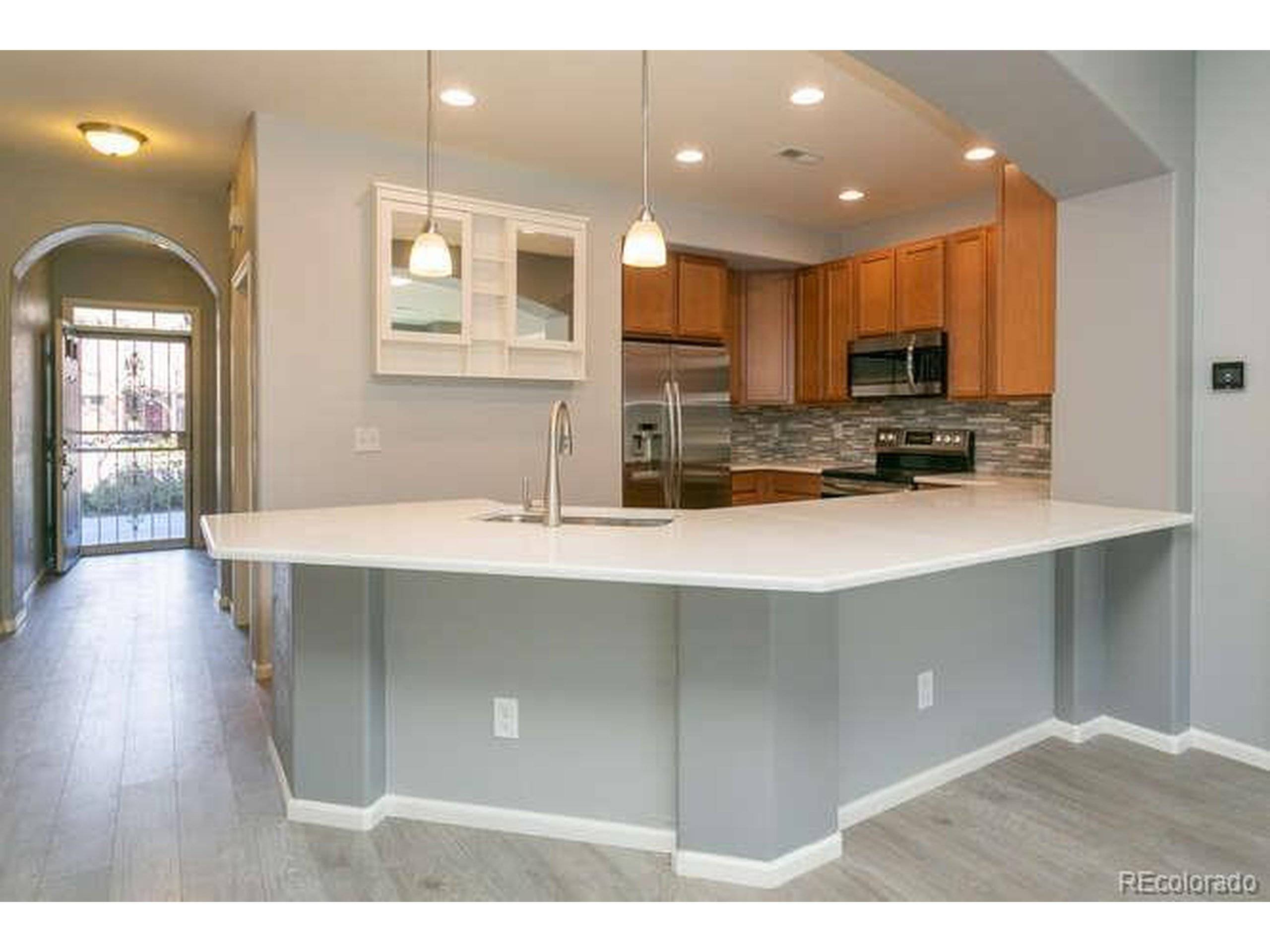2 Beds
3 Baths
1,315 SqFt
2 Beds
3 Baths
1,315 SqFt
Key Details
Property Type Townhouse
Sub Type Attached Dwelling
Listing Status Pending
Purchase Type For Sale
Square Footage 1,315 sqft
Subdivision River Valley Village
MLS Listing ID 2444928
Bedrooms 2
Full Baths 1
Three Quarter Bath 1
HOA Fees $405/mo
HOA Y/N true
Abv Grd Liv Area 1,315
Originating Board REcolorado
Year Built 2017
Annual Tax Amount $1,768
Lot Size 2,178 Sqft
Acres 0.05
Property Sub-Type Attached Dwelling
Property Description
Location
State CO
County Adams
Community Clubhouse, Hot Tub, Pool, Fitness Center, Park, Hiking/Biking Trails
Area Metro Denver
Rooms
Primary Bedroom Level Upper
Master Bedroom 13x13
Bedroom 2 Upper 11x10
Interior
Heating Forced Air
Cooling Central Air, Ceiling Fan(s)
Window Features Double Pane Windows
Appliance Self Cleaning Oven, Dishwasher, Refrigerator, Washer, Dryer, Microwave, Disposal
Exterior
Garage Spaces 1.0
Community Features Clubhouse, Hot Tub, Pool, Fitness Center, Park, Hiking/Biking Trails
Utilities Available Cable Available
Roof Type Composition
Street Surface Paved
Porch Patio
Building
Faces West
Story 2
Sewer City Sewer, Public Sewer
Water City Water
Level or Stories Two
Structure Type Wood/Frame
New Construction false
Schools
Elementary Schools Alsup
Middle Schools Adams City
High Schools Adams City
School District Adams 14
Others
HOA Fee Include Trash,Snow Removal,Water/Sewer
Senior Community false
SqFt Source Assessor
Special Listing Condition Private Owner







