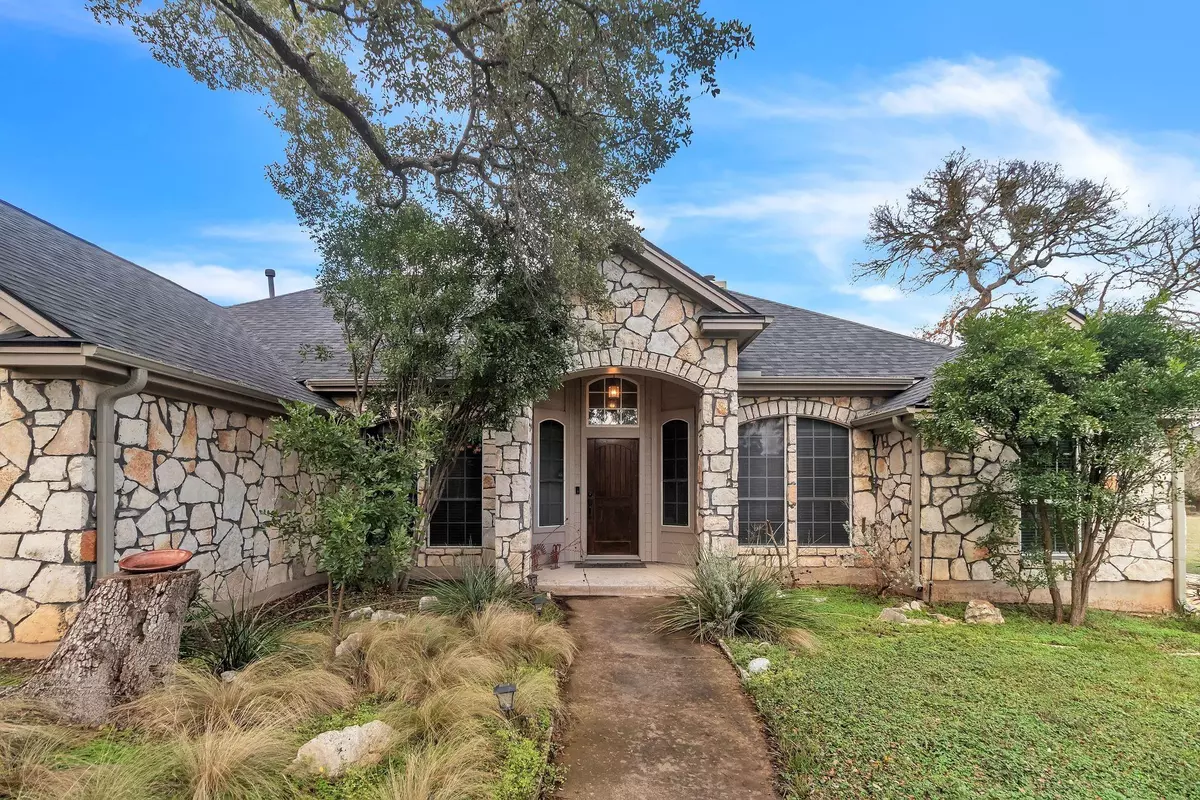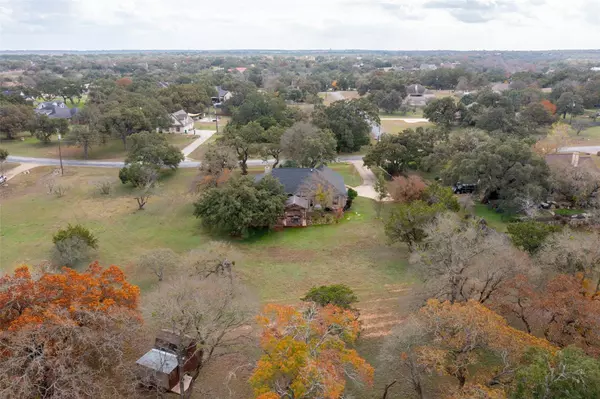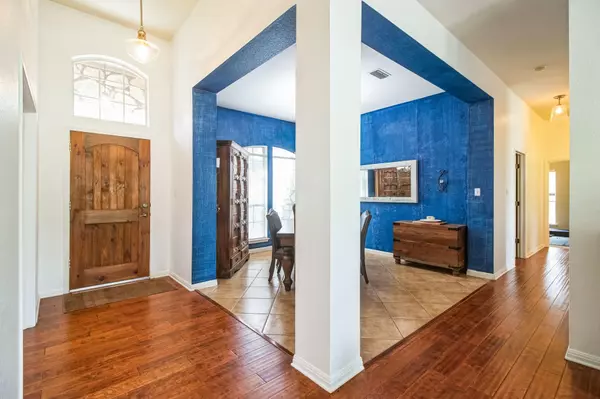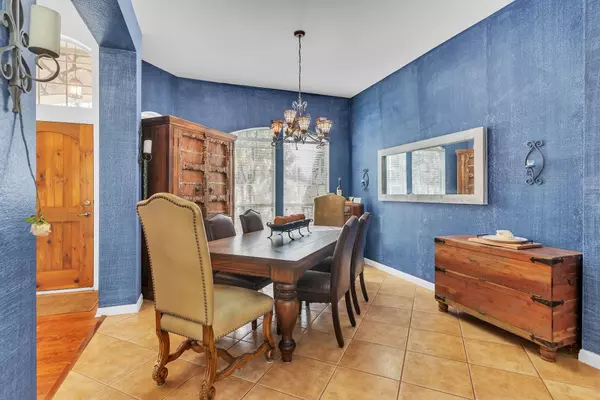
3 Beds
2 Baths
2,172 SqFt
3 Beds
2 Baths
2,172 SqFt
Key Details
Property Type Single Family Home
Sub Type Single Family Residence
Listing Status Active
Purchase Type For Sale
Square Footage 2,172 sqft
Price per Sqft $404
Subdivision Ruby Ranch Phase 3
MLS Listing ID 8205898
Bedrooms 3
Full Baths 2
HOA Y/N No
Originating Board actris
Year Built 2000
Tax Year 2022
Lot Size 2.580 Acres
Acres 2.58
Lot Dimensions 0 x 0
Property Description
Built in 2000, this well-maintained property sits on an expansive 2.58-acre lot, providing ample space for outdoor activities and future enhancements. Private , spacious luxury.
The interior boasts a thoughtful layout with multiple dining areas, including a formal dining room and a breakfast bar in the kitchen, perfect for both casual meals and entertaining. The kitchen is equipped with modern appliances, including a dishwasher, disposal, microwave, and oven, complemented by a convenient kitchen island.
The family room features a cozy fireplace, creating a warm and inviting atmosphere for gatherings. The main level master suite offers a private retreat with a separate shower in the master bathroom. Additional interior features include wood, tile, and carpet flooring, as well as window treatments throughout.
Exterior amenities include a spacious patio and porch, perfect for enjoying the serene surroundings. The property backs to a greenbelt/park, enhancing privacy and offering picturesque views of large trees. The home also includes a two-car attached garage with a side entrance.
Located within the Hays Consolidated Independent School District, this home is conveniently situated near Carpenter Hill Elementary School, Eric Dahlstrom Middle School, and Moe and Gene Johnson High School.
Experience the perfect blend of country living and modern convenience at 330 Humphreys Drive—a place to call home in the heart of Buda, Texas.
Location
State TX
County Hays
Rooms
Main Level Bedrooms 3
Interior
Interior Features Two Primary Baths, Breakfast Bar, Ceiling Fan(s), In-Law Floorplan, Kitchen Island, Multiple Dining Areas, Primary Bedroom on Main
Heating Electric, Natural Gas
Cooling Central Air
Flooring Carpet, Tile, Wood
Fireplaces Number 1
Fireplaces Type Family Room
Fireplace No
Appliance Dishwasher, Disposal, Microwave, Oven, Water Softener Owned
Exterior
Exterior Feature None
Garage Spaces 2.0
Fence Wood
Pool None
Community Features Clubhouse, Common Grounds
Utilities Available Electricity Available, Natural Gas Available
Waterfront Description None
View Trees/Woods
Roof Type Composition
Porch Patio, Porch
Total Parking Spaces 6
Private Pool No
Building
Lot Description Back to Park/Greenbelt, Trees-Large (Over 40 Ft)
Faces North
Foundation Slab
Sewer Septic Tank
Water MUD
Level or Stories One
Structure Type Masonry – All Sides
New Construction No
Schools
Elementary Schools Elm Grove
Middle Schools Eric Dahlstrom
High Schools Jack C Hays
School District Hays Cisd
Others
HOA Fee Include Common Area Maintenance,See Remarks
Special Listing Condition Standard
GET MORE INFORMATION







