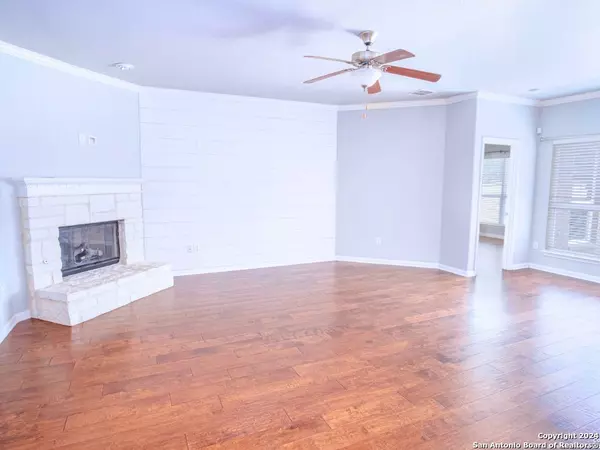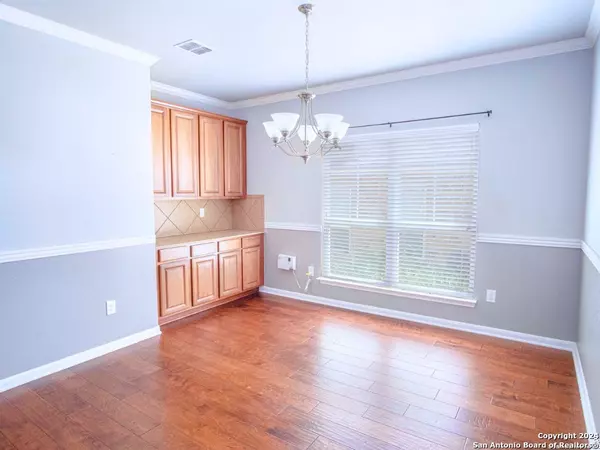
5 Beds
4 Baths
3,222 SqFt
5 Beds
4 Baths
3,222 SqFt
Key Details
Property Type Single Family Home, Other Rentals
Sub Type Residential Rental
Listing Status Active
Purchase Type For Rent
Square Footage 3,222 sqft
Subdivision Stillwater Ranch
MLS Listing ID 1829964
Style Two Story
Bedrooms 5
Full Baths 3
Half Baths 1
Year Built 2008
Lot Size 5,880 Sqft
Property Description
Location
State TX
County Bexar
Area 0105
Rooms
Master Bathroom Main Level 12X9 Tub/Shower Separate, Double Vanity, Garden Tub
Master Bedroom Main Level 15X18 DownStairs
Bedroom 3 2nd Level 12X12
Bedroom 4 2nd Level 12X12
Bedroom 5 2nd Level 12X12
Living Room Main Level 15X13
Dining Room Main Level 12X11
Kitchen Main Level 12X14
Study/Office Room Main Level 11X10
Interior
Heating Central
Cooling One Central
Flooring Carpeting, Ceramic Tile
Fireplaces Type One
Inclusions Ceiling Fans, Washer Connection, Dryer Connection, Cook Top, Built-In Oven, Microwave Oven, Gas Cooking, Disposal, Dishwasher, Vent Fan, Smoke Alarm, Pre-Wired for Security, Other
Exterior
Exterior Feature Brick, Stone/Rock, Cement Fiber
Parking Features Two Car Garage
Pool None
Roof Type Composition
Building
Foundation Slab
Sewer City
Water City
Schools
Elementary Schools Scarborough
Middle Schools Folks
High Schools Harlan Hs
School District Northside
Others
Pets Allowed Yes
Miscellaneous Broker-Manager
GET MORE INFORMATION







