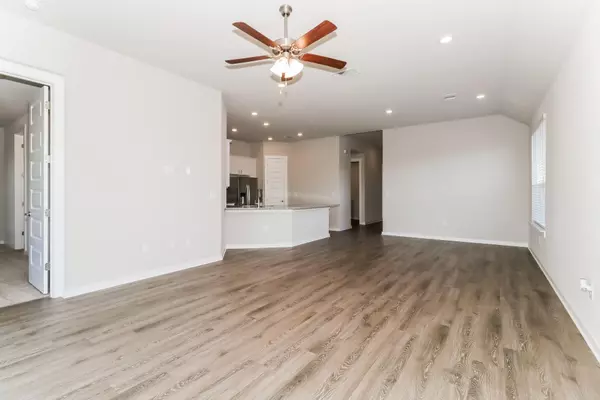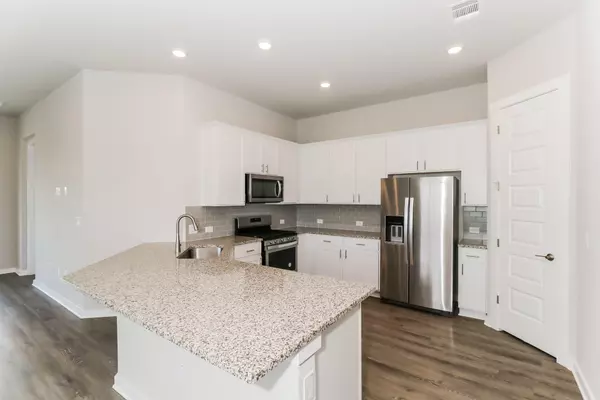4 Beds
2 Baths
1,927 SqFt
4 Beds
2 Baths
1,927 SqFt
Key Details
Property Type Single Family Home
Sub Type Single Family Residence
Listing Status Active
Purchase Type For Rent
Square Footage 1,927 sqft
Subdivision Bar W Ranch West Ph 1 Sec 1 Fi
MLS Listing ID 3432552
Style 1st Floor Entry
Bedrooms 4
Full Baths 2
Originating Board actris
Year Built 2020
Lot Size 6,372 Sqft
Acres 0.1463
Property Description
Captivate your senses and embrace a new chapter of comfortable living at 2420 Cattle Baron Trail in Leander, TX. This inviting 4-bedroom, 2-bathroom home offers an expansive 1,931 square feet of well-designed space, perfect for both entertaining and everyday living. Step inside to discover a harmonious blend of style and functionality, where each room flows effortlessly into the next. The thoughtfully designed floor plan ensures ample natural light, creating a warm and welcoming atmosphere throughout. With four generously sized bedrooms, there is plenty of room to accommodate your lifestyle needs, whether it be a home office, guest suite, or cozy retreat. The two full bathrooms promise convenience and privacy, making morning routines a breeze for all. Outside, the property offers a gorgeous setting for relaxation and outdoor enjoyment. Nestled in the charming community of Leander, this home provides easy access to local amenities, parks, and schools.
Pets negotiable: Security deposit required. Schedule a showing today!
Location
State TX
County Williamson
Rooms
Main Level Bedrooms 4
Interior
Interior Features Breakfast Bar, Ceiling Fan(s), Chandelier, Granite Counters, Double Vanity, Eat-in Kitchen, Open Floorplan, Primary Bedroom on Main, See Remarks
Cooling Central Air
Flooring Carpet, Vinyl
Fireplace No
Appliance Dishwasher, Oven, Range, Refrigerator, Washer/Dryer
Exterior
Exterior Feature Garden
Garage Spaces 2.0
Fence Back Yard, Fenced, Privacy, Wood
Pool See Remarks
Community Features Curbs, Garage Parking, Sidewalks, Street Lights
Utilities Available Electricity Available, See Remarks
Waterfront Description None
View Neighborhood
Roof Type Composition
Total Parking Spaces 2
Private Pool No
Building
Lot Description Curbs, Few Trees
Faces North
Foundation Slab
Sewer Public Sewer
Level or Stories One
Structure Type Brick,Stone
New Construction No
Schools
Elementary Schools Bar W
Middle Schools Santa Rita Middle
High Schools Liberty Hill
School District Liberty Hill Isd
Others
Pets Allowed Negotiable
Num of Pet 2
Pets Allowed Negotiable






