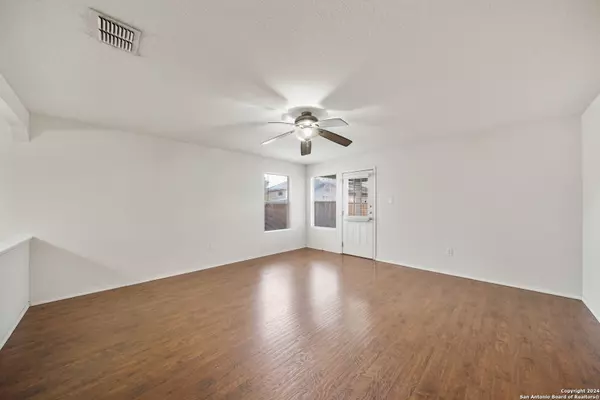
3 Beds
2 Baths
1,672 SqFt
3 Beds
2 Baths
1,672 SqFt
Key Details
Property Type Single Family Home, Other Rentals
Sub Type Residential Rental
Listing Status Active
Purchase Type For Rent
Square Footage 1,672 sqft
Subdivision Silver Oaks
MLS Listing ID 1830058
Style One Story,Traditional
Bedrooms 3
Full Baths 2
Year Built 2008
Lot Size 4,965 Sqft
Property Description
Location
State TX
County Bexar
Area 0105
Rooms
Master Bathroom Main Level 9X7 Tub/Shower Separate, Double Vanity, Garden Tub
Master Bedroom Main Level 16X14 Not Applicable/None
Bedroom 2 Main Level 11X11
Bedroom 3 Main Level 11X11
Dining Room Main Level 15X10
Kitchen Main Level 13X12
Family Room Main Level 17X16
Interior
Heating Central
Cooling One Central
Flooring Carpeting, Laminate
Fireplaces Type Not Applicable
Inclusions Ceiling Fans, Washer Connection, Dryer Connection, Microwave Oven, Stove/Range, Disposal, Dishwasher, Vent Fan
Exterior
Exterior Feature Brick, Siding
Parking Features One Car Garage, Attached
Pool None
Roof Type Composition
Building
Foundation Slab
Water Water System
Schools
Elementary Schools Franklin
Middle Schools Folks
High Schools Taft
School District Northside
Others
Pets Allowed Yes
Miscellaneous Owner-Manager
GET MORE INFORMATION







