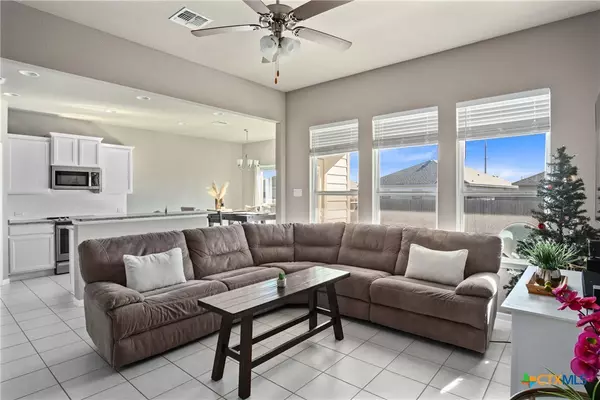
3 Beds
2 Baths
1,421 SqFt
3 Beds
2 Baths
1,421 SqFt
Key Details
Property Type Single Family Home
Sub Type Single Family Residence
Listing Status Active
Purchase Type For Sale
Square Footage 1,421 sqft
Price per Sqft $182
Subdivision Reserve/Pea Rdg Ph I
MLS Listing ID 565072
Style Contemporary/Modern
Bedrooms 3
Full Baths 2
Construction Status Resale
HOA Fees $10/mo
HOA Y/N Yes
Year Built 2020
Lot Size 6,969 Sqft
Acres 0.16
Property Description
Location
State TX
County Bell
Interior
Interior Features Ceiling Fan(s), Double Vanity, Walk-In Closet(s), Granite Counters, Kitchen Island, Kitchen/Family Room Combo, Kitchen/Dining Combo, Pantry
Heating Central, Electric
Cooling Central Air, Electric, Attic Fan
Flooring Carpet, Tile
Fireplaces Type None
Fireplace No
Appliance Electric Range, Electric Water Heater, Microwave, Some Electric Appliances, Range
Laundry Electric Dryer Hookup
Exterior
Exterior Feature Porch
Garage Spaces 2.0
Garage Description 2.0
Fence Back Yard, Wood
Pool None
Community Features None
Utilities Available Electricity Available, Trash Collection Public, Water Available
View Y/N No
Water Access Desc Public
View None
Roof Type Composition,Shingle
Porch Covered, Porch
Building
Story 1
Entry Level One
Foundation Slab
Sewer Public Sewer
Water Public
Architectural Style Contemporary/Modern
Level or Stories One
Construction Status Resale
Schools
School District Belton Isd
Others
HOA Name Aquity Management Group
Tax ID 489122
Security Features Fire Alarm,Smoke Detector(s)
Acceptable Financing Cash, Conventional, FHA, VA Loan
Listing Terms Cash, Conventional, FHA, VA Loan

GET MORE INFORMATION







