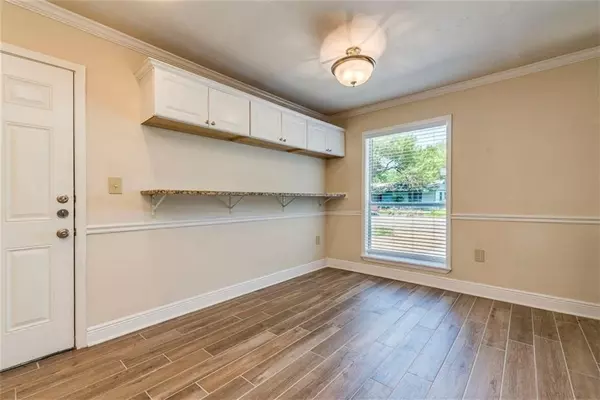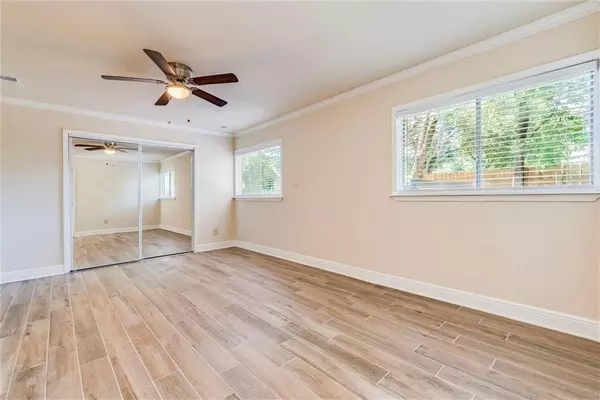
3 Beds
1 Bath
1,076 SqFt
3 Beds
1 Bath
1,076 SqFt
Key Details
Property Type Single Family Home
Sub Type Single Family Residence
Listing Status Active
Purchase Type For Rent
Square Footage 1,076 sqft
Subdivision Country Club Gardens Sec 02
MLS Listing ID 8628933
Style 1st Floor Entry
Bedrooms 3
Full Baths 1
HOA Y/N No
Originating Board actris
Year Built 1969
Lot Size 5,837 Sqft
Acres 0.134
Property Description
ceiling fans and fixtures, as well as new kitchen appliances. Granite countertops, stone tile backsplash, and plenty
of kitchen cabinets. Large backyard for entertaining and relaxing.**For lease application instructions, please go to: https://www.gregorygrouptx.com/lease-app-instructions **
*We do not process applications over the weekend; all apps and updates received over the weekend will be processed on the next business day.*
Location
State TX
County Travis
Rooms
Main Level Bedrooms 3
Interior
Interior Features Granite Counters, Primary Bedroom on Main
Heating Central
Cooling Central Air
Flooring Tile
Fireplaces Type None
Fireplace No
Appliance Dishwasher, Dryer, Microwave, Free-Standing Gas Range, Refrigerator, Washer
Exterior
Exterior Feature Exterior Steps
Fence Back Yard, Chain Link, Fenced, Wood
Pool None
Community Features None
Utilities Available Electricity Connected, Natural Gas Connected, Sewer Connected
Waterfront Description None
View None
Roof Type Composition
Porch None
Total Parking Spaces 3
Private Pool No
Building
Lot Description Level, Trees-Large (Over 40 Ft)
Faces North
Foundation Slab
Sewer Public Sewer
Water Public
Level or Stories One
Structure Type Brick,Metal Siding
New Construction No
Schools
Elementary Schools Baty
Middle Schools Ojeda
High Schools Del Valle
School District Del Valle Isd
Others
Pets Allowed Cats OK, Dogs OK, Large (< 50lbs)
Num of Pet 3
Pets Allowed Cats OK, Dogs OK, Large (< 50lbs)
GET MORE INFORMATION







