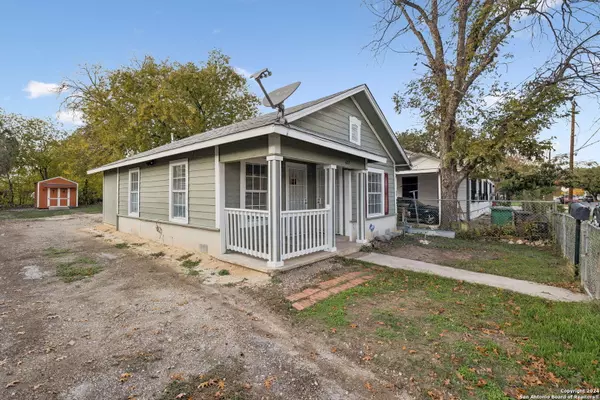
2 Beds
1 Bath
732 SqFt
2 Beds
1 Bath
732 SqFt
Key Details
Property Type Single Family Home
Sub Type Single Residential
Listing Status Active
Purchase Type For Sale
Square Footage 732 sqft
Price per Sqft $170
Subdivision Commerce S To Guadalupe Sa
MLS Listing ID 1830163
Style One Story
Bedrooms 2
Full Baths 1
Construction Status Pre-Owned
Year Built 1930
Annual Tax Amount $2,196
Tax Year 2024
Lot Size 5,924 Sqft
Lot Dimensions 40 x 151
Property Description
Location
State TX
County Bexar
Area 0700
Direction S
Rooms
Master Bedroom Main Level 11X11 DownStairs
Bedroom 2 Main Level 11X11
Living Room Main Level 11X11
Kitchen Main Level 14X11
Interior
Heating None
Cooling Not Applicable
Flooring Ceramic Tile, Vinyl
Inclusions Ceiling Fans, Washer Connection, Dryer Connection, Cook Top, Electric Water Heater
Heat Source Natural Gas
Exterior
Exterior Feature Chain Link Fence, Storage Building/Shed
Parking Features None/Not Applicable
Pool None
Amenities Available None
Roof Type Composition
Private Pool N
Building
Sewer Sewer System
Water Water System
Construction Status Pre-Owned
Schools
Elementary Schools De Zavala
Middle Schools Crockett
High Schools Lanier
School District San Antonio I.S.D.
Others
Miscellaneous None/not applicable
Acceptable Financing Conventional, FHA, VA, Lease Option, Cash
Listing Terms Conventional, FHA, VA, Lease Option, Cash
GET MORE INFORMATION







