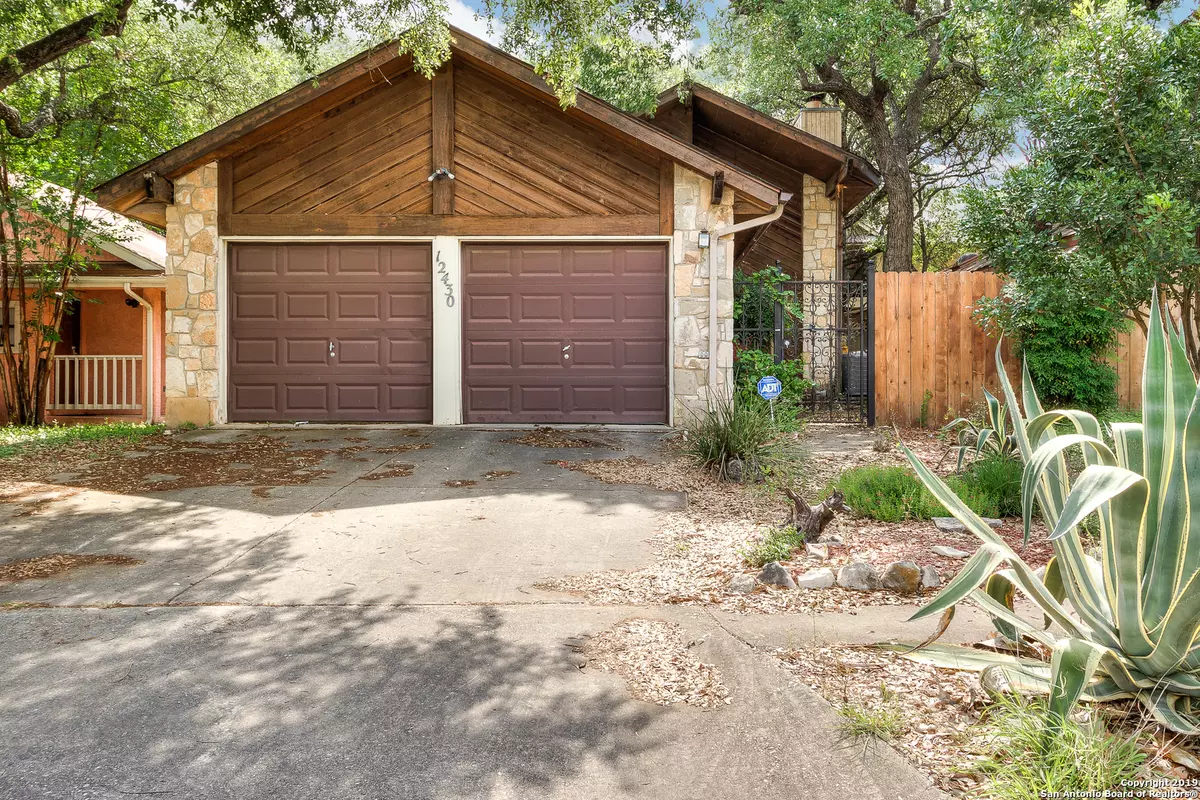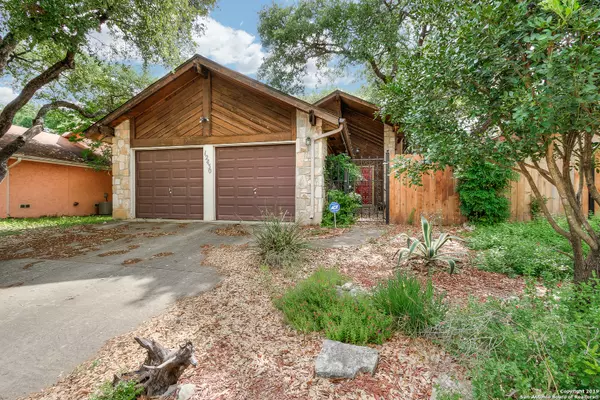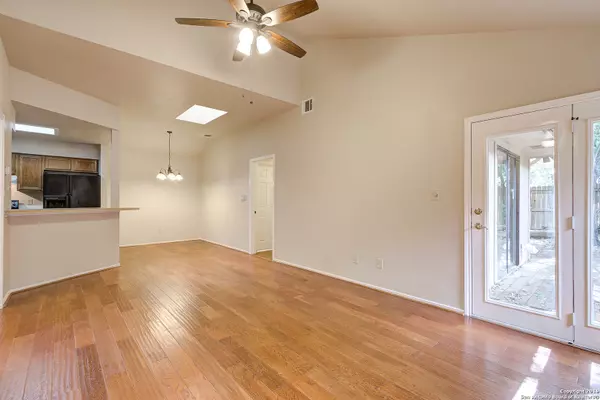3 Beds
2 Baths
1,116 SqFt
3 Beds
2 Baths
1,116 SqFt
Key Details
Property Type Single Family Home, Other Rentals
Sub Type Residential Rental
Listing Status Back on Market
Purchase Type For Rent
Square Footage 1,116 sqft
Subdivision De Zavala Trails
MLS Listing ID 1830216
Style One Story
Bedrooms 3
Full Baths 2
Year Built 1985
Lot Size 4,356 Sqft
Property Description
Location
State TX
County Bexar
Area 0400
Rooms
Master Bathroom Main Level 6X9 Shower Only, Single Vanity
Master Bedroom Main Level 19X11 DownStairs, Outside Access, Ceiling Fan, Full Bath
Bedroom 2 Main Level 10X11
Bedroom 3 Main Level 10X11
Living Room Main Level 16X14
Kitchen Main Level 10X9
Study/Office Room Main Level 12X10
Interior
Heating Central
Cooling One Central
Flooring Carpeting, Ceramic Tile, Vinyl
Fireplaces Type Living Room
Inclusions Ceiling Fans, Washer Connection, Dryer Connection, Stove/Range, Refrigerator, Disposal, Dishwasher, Garage Door Opener
Exterior
Exterior Feature Stone/Rock, Wood, Siding
Parking Features Two Car Garage, Attached
Fence Deck/Balcony, Privacy Fence, Mature Trees
Pool None
Roof Type Composition
Building
Foundation Slab
Sewer Sewer System
Water Water System
Schools
Elementary Schools Boone
Middle Schools Rawlinson
High Schools Clark
School District Northside
Others
Pets Allowed Yes
Miscellaneous Broker-Manager






