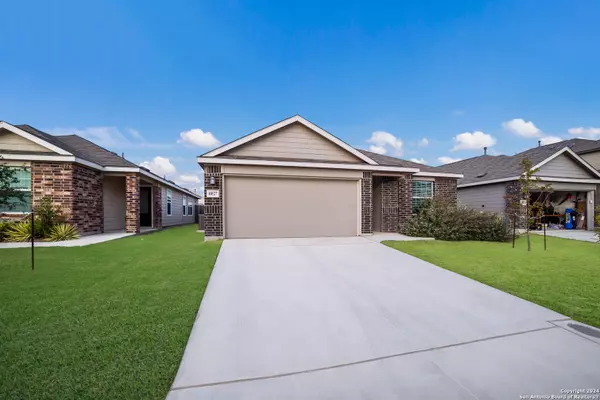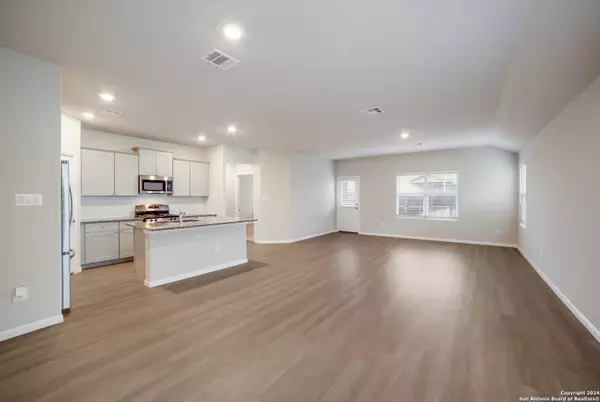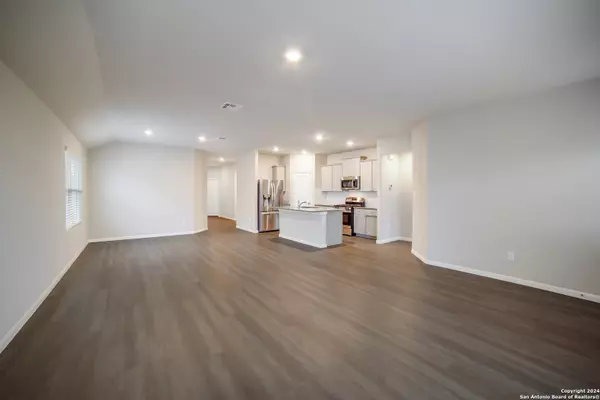
4 Beds
3 Baths
1,879 SqFt
4 Beds
3 Baths
1,879 SqFt
Key Details
Property Type Single Family Home, Other Rentals
Sub Type Residential Rental
Listing Status Active
Purchase Type For Rent
Square Footage 1,879 sqft
Subdivision Paloma
MLS Listing ID 1830249
Style One Story,Traditional
Bedrooms 4
Full Baths 3
Year Built 2020
Lot Size 5,183 Sqft
Property Description
Location
State TX
County Bexar
Area 2001
Rooms
Master Bathroom Main Level 9X11 Shower Only, Double Vanity
Master Bedroom Main Level 15X14 Split, Walk-In Closet, Ceiling Fan, Full Bath
Bedroom 2 Main Level 11X10
Bedroom 3 Main Level 14X11
Bedroom 4 Main Level 14X11
Living Room Main Level 24X15
Dining Room Main Level 14X16
Kitchen Main Level 14X10
Interior
Heating Central
Cooling One Central
Flooring Carpeting, Vinyl
Fireplaces Type Not Applicable
Inclusions Ceiling Fans, Washer Connection, Dryer Connection, Washer, Dryer, Microwave Oven, Stove/Range, Refrigerator, Disposal, Dishwasher, Smoke Alarm
Exterior
Parking Features Two Car Garage
Pool None
Building
Sewer Sewer System
Water Water System
Schools
Elementary Schools Tradition
Middle Schools Heritage
High Schools East Central
School District East Central I.S.D
Others
Pets Allowed Yes
Miscellaneous As-Is
GET MORE INFORMATION







