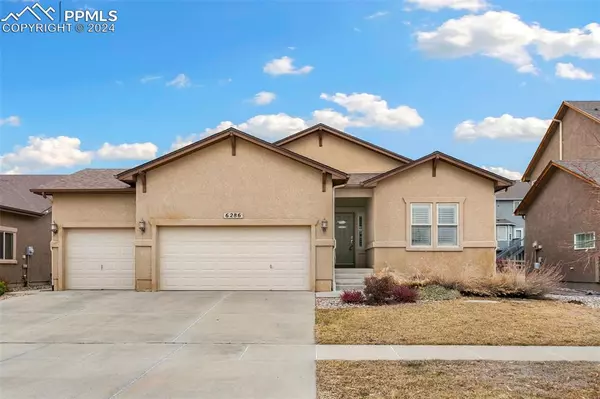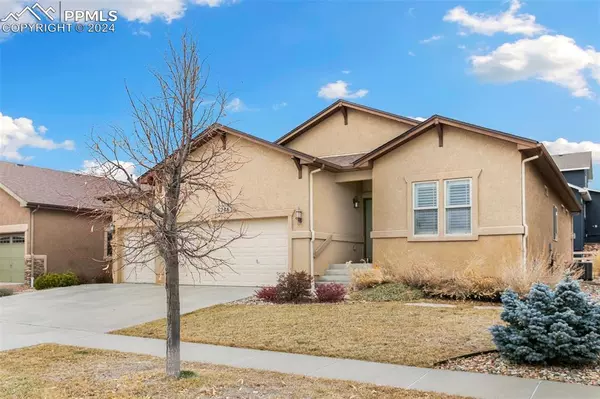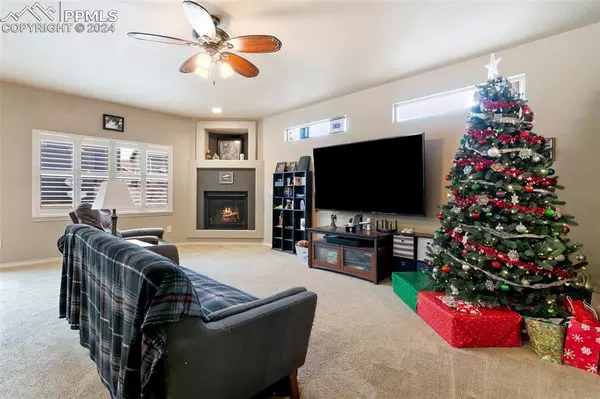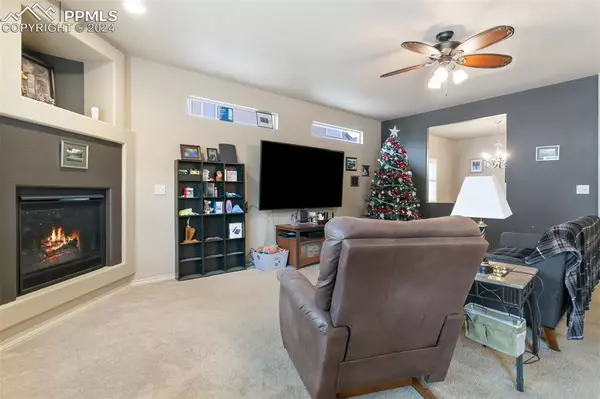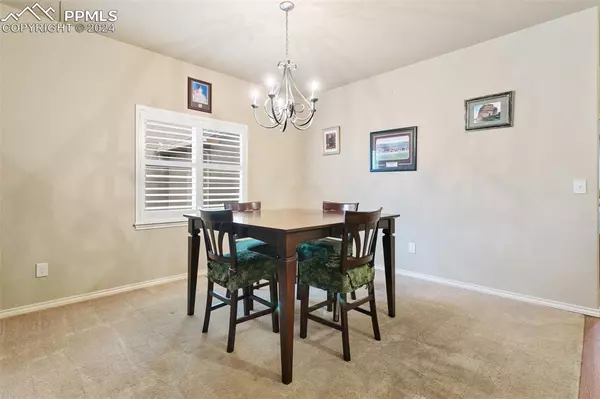
4 Beds
3 Baths
3,321 SqFt
4 Beds
3 Baths
3,321 SqFt
Key Details
Property Type Single Family Home
Sub Type Single Family
Listing Status Active
Purchase Type For Sale
Square Footage 3,321 sqft
Price per Sqft $188
MLS Listing ID 6622078
Style Ranch
Bedrooms 4
Full Baths 2
Three Quarter Bath 1
Construction Status Existing Home
HOA Fees $39/mo
HOA Y/N Yes
Year Built 2011
Annual Tax Amount $4,454
Tax Year 2023
Lot Size 6,884 Sqft
Property Description
Step inside to discover an open floor plan that seamlessly connects the living areas. The main level features two spacious bedrooms, including the primary suite, and a beautifully designed kitchen with abundant countertop space and plenty of storage. The kitchen flows effortlessly into the living room, creating a perfect space for family gatherings and entertaining. Easy access to the large back patio from both the kitchen and living room makes outdoor entertaining a breeze.
The separate dining room is ideal for holiday meals and special occasions. In the fully finished basement, you'll find a large, open rec room – perfect for movie nights, playrooms, or a home gym – as well as two additional bedrooms and a full bath, providing plenty of space for guests or extended family.
This home offers the perfect blend of comfort and convenience, with a location that's just minutes from schools, shopping, dining, and outdoor recreation. Don't miss your chance to own this beautiful home in Wolf Ranch!
Location
State CO
County El Paso
Area Villages At Wolf Ranch
Interior
Interior Features 5-Pc Bath, 6-Panel Doors
Cooling Ceiling Fan(s), Central Air
Flooring Carpet, Tile, Vinyl/Linoleum, Wood
Fireplaces Number 1
Fireplaces Type Gas, Main Level, One
Laundry Electric Hook-up, Main
Exterior
Parking Features Attached
Garage Spaces 3.0
Fence Rear
Community Features Community Center, Fitness Center, Lake/Pond, Pool
Utilities Available Cable Available, Electricity Connected, Natural Gas Connected
Roof Type Composite Shingle
Building
Lot Description See Prop Desc Remarks
Foundation Full Basement
Water Municipal
Level or Stories Ranch
Finished Basement 90
Structure Type Framed on Lot
Construction Status Existing Home
Schools
School District Academy-20
Others
Miscellaneous Auto Sprinkler System,Breakfast Bar,Window Coverings
Special Listing Condition Not Applicable

GET MORE INFORMATION



