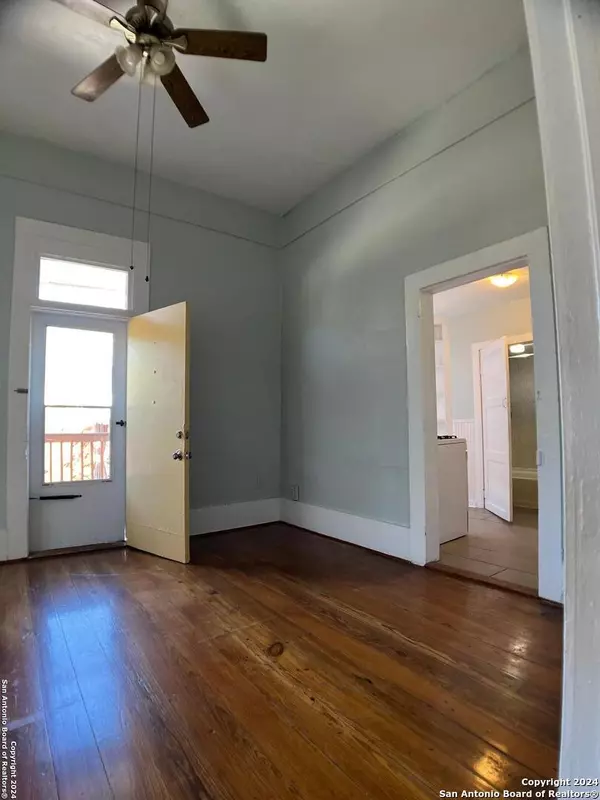
1 Bed
1 Bath
600 SqFt
1 Bed
1 Bath
600 SqFt
Key Details
Property Type Single Family Home, Other Rentals
Sub Type Residential Rental
Listing Status Active
Purchase Type For Rent
Square Footage 600 sqft
Subdivision Lavaca
MLS Listing ID 1830300
Style One Story,Historic/Older,Craftsman
Bedrooms 1
Full Baths 1
Year Built 1918
Lot Size 5,619 Sqft
Property Description
Location
State TX
County Bexar
Area 1100
Rooms
Master Bathroom Main Level 7X5
Master Bedroom Main Level 17X13 DownStairs, Ceiling Fan
Living Room Main Level 17X13
Kitchen Main Level 8X9
Interior
Heating Central
Cooling One Central
Flooring Ceramic Tile, Wood
Fireplaces Type Not Applicable
Inclusions Ceiling Fans, Stove/Range, Gas Cooking, Refrigerator, Disposal
Exterior
Exterior Feature Brick, Wood
Parking Features None/Not Applicable
Fence Mature Trees
Pool None
Roof Type Metal
Building
Lot Description Corner, City View, Mature Trees (ext feat), Level
Sewer Sewer System
Water Water System
Schools
Elementary Schools Bonham
Middle Schools Page Middle
High Schools Brackenridge
School District San Antonio I.S.D.
Others
Pets Allowed Negotiable
Miscellaneous Owner-Manager
GET MORE INFORMATION







