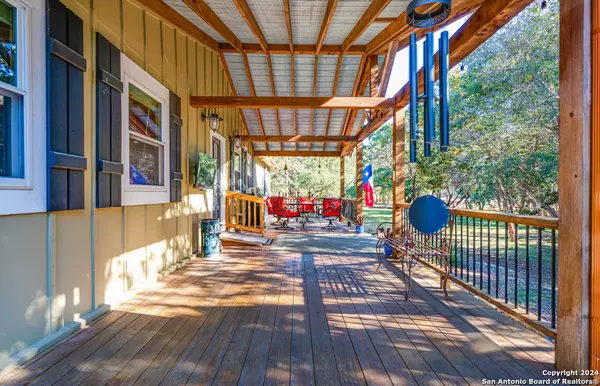3 Beds
2 Baths
1,596 SqFt
3 Beds
2 Baths
1,596 SqFt
Key Details
Property Type Single Family Home
Sub Type Single Residential
Listing Status Active
Purchase Type For Sale
Square Footage 1,596 sqft
Price per Sqft $278
Subdivision Lakeside
MLS Listing ID 1830330
Style One Story,Texas Hill Country
Bedrooms 3
Full Baths 2
Construction Status Pre-Owned
Year Built 2004
Annual Tax Amount $4,066
Tax Year 2024
Lot Size 1.960 Acres
Property Sub-Type Single Residential
Property Description
Location
State TX
County Bandera
Area 2400
Rooms
Master Bathroom Main Level 6X9 Shower Only, Single Vanity
Master Bedroom Main Level 17X17 Split, DownStairs, Walk-In Closet, Ceiling Fan, Full Bath
Bedroom 2 Main Level 13X13
Bedroom 3 Main Level 13X13
Living Room Main Level 17X19
Kitchen Main Level 9X10
Interior
Heating Central, 1 Unit
Cooling One Central
Flooring Saltillo Tile, Laminate
Inclusions Ceiling Fans, Washer Connection, Dryer Connection, Microwave Oven, Stove/Range, Water Softener (owned), Smoke Alarm, Pre-Wired for Security, Smooth Cooktop, Solid Counter Tops, Private Garbage Service
Heat Source Electric
Exterior
Exterior Feature Covered Patio, Double Pane Windows, Has Gutters, Mature Trees, Workshop
Parking Features None/Not Applicable
Pool None
Amenities Available Waterfront Access, Lake/River Park, Boat Ramp
Roof Type Metal
Private Pool N
Building
Lot Description County VIew, Horses Allowed, 1 - 2 Acres
Sewer Septic
Water Water System
Construction Status Pre-Owned
Schools
Elementary Schools Call District
Middle Schools Call District
High Schools Call District
School District Bandera Isd
Others
Acceptable Financing Conventional, FHA, VA, Cash
Listing Terms Conventional, FHA, VA, Cash






