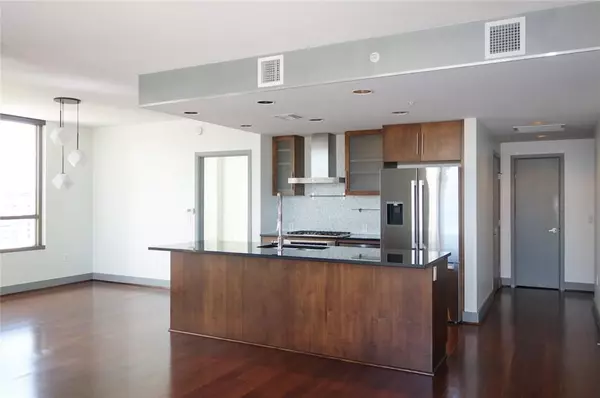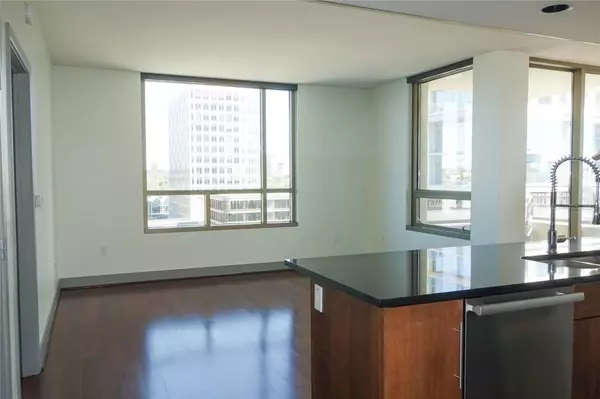
2 Beds
2 Baths
1,038 SqFt
2 Beds
2 Baths
1,038 SqFt
Key Details
Property Type Condo
Sub Type Condominium
Listing Status Active
Purchase Type For Rent
Square Footage 1,038 sqft
Subdivision Spring Condo Amd
MLS Listing ID 4126619
Style Tower (14+ Stories),Elevator
Bedrooms 2
Full Baths 2
HOA Y/N Yes
Originating Board actris
Year Built 2007
Lot Size 87 Sqft
Acres 0.002
Property Description
Location
State TX
County Travis
Rooms
Main Level Bedrooms 2
Interior
Interior Features Breakfast Bar, Built-in Features, High Ceilings, Granite Counters, Eat-in Kitchen, Kitchen Island, Natural Woodwork, No Interior Steps, Open Floorplan, Primary Bedroom on Main, Recessed Lighting, Walk-In Closet(s)
Heating Central
Cooling Central Air, Electric
Flooring Tile, Wood
Fireplace No
Appliance Dishwasher, Disposal, Gas Cooktop, Microwave, Oven, Refrigerator, Stainless Steel Appliance(s), Washer/Dryer Stacked
Exterior
Exterior Feature Balcony
Garage Spaces 2.0
Fence None
Pool None
Community Features BBQ Pit/Grill, Business Center, Clubhouse, Cluster Mailbox, Concierge, Conference/Meeting Room, Controlled Access, Covered Parking, Fitness Center, Garage Parking, Google Fiber, Kitchen Facilities, Lock and Leave, Lounge, Package Service, Pool, Sidewalks, U-Verse, Trail(s)
Utilities Available Cable Available, Electricity Connected, High Speed Internet, Natural Gas Connected, Phone Available, Sewer Connected, Water Connected
Waterfront Description None
View City
Roof Type See Remarks
Total Parking Spaces 2
Private Pool No
Building
Lot Description Corner Lot, Curbs, Views
Faces Northeast
Foundation Pillar/Post/Pier
Sewer Public Sewer
Water Public
Level or Stories One
Structure Type Concrete,Glass
New Construction No
Schools
Elementary Schools Mathews
Middle Schools O Henry
High Schools Austin
School District Austin Isd
Others
Pets Allowed No
Pets Allowed No
GET MORE INFORMATION







